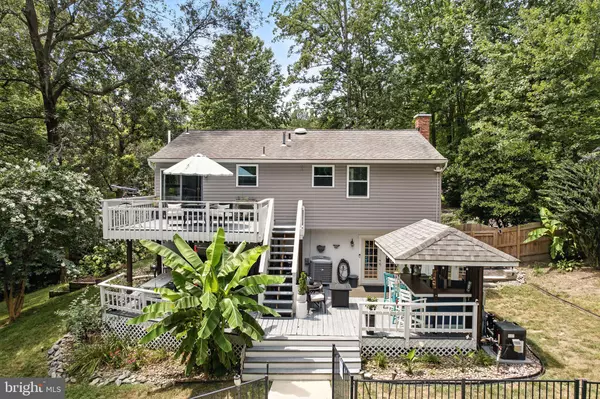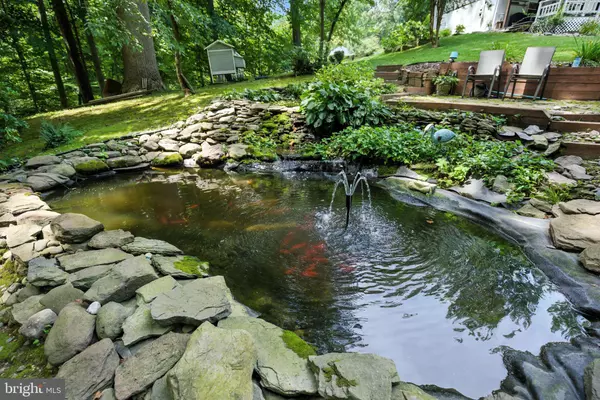Bought with Kristen Willets • RE/MAX One
$536,337
$500,000
7.3%For more information regarding the value of a property, please contact us for a free consultation.
3 Beds
2 Baths
1,952 SqFt
SOLD DATE : 09/09/2025
Key Details
Sold Price $536,337
Property Type Single Family Home
Sub Type Detached
Listing Status Sold
Purchase Type For Sale
Square Footage 1,952 sqft
Price per Sqft $274
Subdivision Summit
MLS Listing ID MDCA2022488
Sold Date 09/09/25
Style Split Foyer
Bedrooms 3
Full Baths 2
HOA Y/N N
Abv Grd Liv Area 976
Year Built 1981
Available Date 2025-08-15
Annual Tax Amount $4,463
Tax Year 2024
Lot Size 0.831 Acres
Acres 0.83
Property Sub-Type Detached
Source BRIGHT
Property Description
Welcome to your stay‑cation paradise! Tucked at the end of a cul‑de‑sac on 0.83 acre, this split‑foyer home backs to protected land and offers a resort‑style back yard. Enjoy a heated Stevenson Gunite pool (Raypak heater 2023) surrounded by a two‑level deck, tiki hut/bar, paver patio and koi pond with a waterfall. A tree‑fort playground, fire pit and pool house make entertaining effortless, and a privacy fence with gate (2022) gives peace of mind.
Inside, the bright, open floor plan features three bedrooms, two updated baths, a cozy living room with wood stove, and a finished walk‑out rec room. The kitchen boasts new GE stainless appliances, including an air‑fryer range and side‑by‑side refrigerator (2023) and dishwasher (2024). Major upgrades include new siding (2017), extra‑wide asphalt driveway (2025), front porch with paver walkway/patio (in progress) and added steps to the treehouse (2023).
The property borders hiking trails and is minutes from Calvert County parks, marinas and beaches for boating, fishing, swimming and crabbing. Herrington Harbour South, Cove Point Pool and Chesapeake Beach Water Park provide endless recreation, while Annapolis (≈30 min), Joint Base Andrews (≈35 min) and Washington, D.C. (≈45 min) are within easy commute. A rare opportunity to live, work and play in one extraordinary setting!
Location
State MD
County Calvert
Zoning R
Rooms
Other Rooms Primary Bedroom, Bedroom 2, Kitchen, Family Room, Bathroom 1, Bathroom 2, Bathroom 3
Basement Full, Fully Finished
Main Level Bedrooms 3
Interior
Interior Features Carpet, Ceiling Fan(s), Window Treatments, Stove - Wood, Combination Kitchen/Dining, Floor Plan - Open, Primary Bath(s)
Hot Water Electric
Heating Heat Pump(s)
Cooling Central A/C
Fireplaces Number 1
Fireplaces Type Wood, Free Standing
Equipment Dishwasher, Disposal, Exhaust Fan, Microwave, Oven/Range - Electric, Refrigerator, Water Heater, Icemaker, Extra Refrigerator/Freezer
Fireplace Y
Appliance Dishwasher, Disposal, Exhaust Fan, Microwave, Oven/Range - Electric, Refrigerator, Water Heater, Icemaker, Extra Refrigerator/Freezer
Heat Source Electric
Laundry Lower Floor
Exterior
Exterior Feature Deck(s), Patio(s)
Fence Privacy
Pool Concrete, Gunite, In Ground
Utilities Available Cable TV
Water Access N
View Pond
Roof Type Architectural Shingle
Accessibility None
Porch Deck(s), Patio(s)
Garage N
Building
Lot Description Backs to Trees, Cul-de-sac, Landscaping, No Thru Street
Story 2
Foundation Permanent
Above Ground Finished SqFt 976
Sewer On Site Septic
Water Public
Architectural Style Split Foyer
Level or Stories 2
Additional Building Above Grade, Below Grade
New Construction N
Schools
School District Calvert County Public Schools
Others
Senior Community No
Tax ID 0503092941
Ownership Fee Simple
SqFt Source 1952
Acceptable Financing Conventional, FHA, USDA, VA
Listing Terms Conventional, FHA, USDA, VA
Financing Conventional,FHA,USDA,VA
Special Listing Condition Standard
Read Less Info
Want to know what your home might be worth? Contact us for a FREE valuation!

Our team is ready to help you sell your home for the highest possible price ASAP








