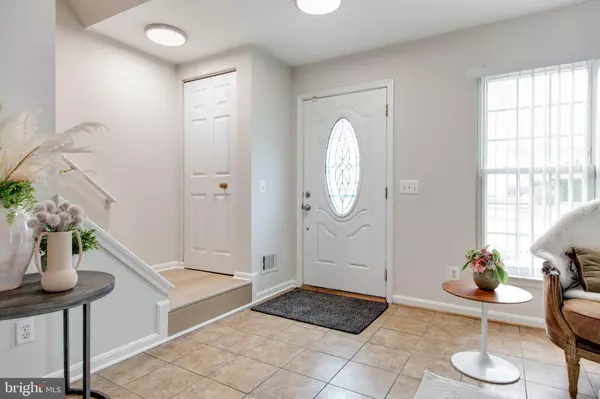Bought with Jodi Lorraine Quinn • VYBE Realty
$340,000
$329,900
3.1%For more information regarding the value of a property, please contact us for a free consultation.
3 Beds
3 Baths
1,658 SqFt
SOLD DATE : 09/10/2025
Key Details
Sold Price $340,000
Property Type Townhouse
Sub Type Interior Row/Townhouse
Listing Status Sold
Purchase Type For Sale
Square Footage 1,658 sqft
Price per Sqft $205
Subdivision Cloverleaf Commons
MLS Listing ID MDAA2121378
Sold Date 09/10/25
Style Traditional,Back-to-Back
Bedrooms 3
Full Baths 2
Half Baths 1
HOA Fees $70/mo
HOA Y/N Y
Year Built 1998
Available Date 2025-07-24
Annual Tax Amount $3,003
Tax Year 2025
Lot Size 1,658 Sqft
Acres 0.04
Property Sub-Type Interior Row/Townhouse
Source BRIGHT
Property Description
Welcome to 612 Sprite Way, a beautifully maintained end-unit townhouse nestled in the highly sought-after Cloverleaf Commons community. This bright and spacious home offers three levels of comfortable living, featuring 3 bedrooms and 2.5 bathrooms. The open-concept floor plan is designed to maximize natural light, creating an inviting and airy atmosphere throughout. Ideally located close to shopping, dining, and major commuter routes, this move-in ready home offers both convenience and charm. Don't miss the opportunity to make this exceptional property your own!
UPGRADES:NEW FLOORS/ ALL BEDROOMS & STAIR(2025), NEW LIGHT FIXTURE (2025), FRESH PAINT(2025), NEW KITCHEN COUNTERTOP/QUARTZ(2025), WATER HEATER(2019), HVAC(2018)
Location
State MD
County Anne Arundel
Zoning R22
Interior
Interior Features Breakfast Area, Primary Bath(s)
Hot Water Electric
Heating Forced Air
Cooling Central A/C
Equipment Dishwasher, Dryer, Icemaker, Oven - Single, Refrigerator, Washer, Water Heater
Fireplace N
Appliance Dishwasher, Dryer, Icemaker, Oven - Single, Refrigerator, Washer, Water Heater
Heat Source Natural Gas
Exterior
Water Access N
Accessibility None
Garage N
Building
Story 3
Foundation Slab
Sewer Public Sewer
Water Public
Architectural Style Traditional, Back-to-Back
Level or Stories 3
Additional Building Above Grade, Below Grade
New Construction N
Schools
School District Anne Arundel County Public Schools
Others
Senior Community No
Tax ID 020320290094623
Ownership Fee Simple
SqFt Source Assessor
Special Listing Condition Standard
Read Less Info
Want to know what your home might be worth? Contact us for a FREE valuation!

Our team is ready to help you sell your home for the highest possible price ASAP








