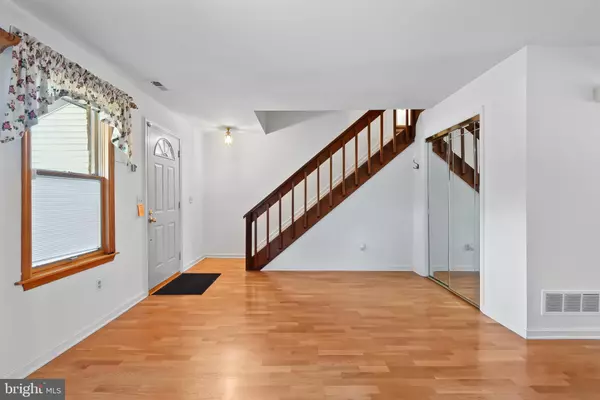Bought with Tammy Lynn Nichols • RE/MAX 1st Choice - Middletown
$315,000
$305,000
3.3%For more information regarding the value of a property, please contact us for a free consultation.
2 Beds
3 Baths
1,841 SqFt
SOLD DATE : 09/10/2025
Key Details
Sold Price $315,000
Property Type Townhouse
Sub Type Interior Row/Townhouse
Listing Status Sold
Purchase Type For Sale
Square Footage 1,841 sqft
Price per Sqft $171
Subdivision Retreat
MLS Listing ID DEKT2035948
Sold Date 09/10/25
Style Contemporary
Bedrooms 2
Full Baths 2
Half Baths 1
HOA Y/N N
Year Built 1982
Available Date 2025-04-03
Annual Tax Amount $1,482
Tax Year 2024
Lot Size 6,621 Sqft
Acres 0.15
Lot Dimensions 40.62 x 225.80
Property Sub-Type Interior Row/Townhouse
Source BRIGHT
Property Description
This inviting home in The Retreat is ready for its next chapter, and it could be yours! Nestled in a peaceful community with pride of ownership evident in its mature, beautiful landscaping, this property offers direct access to leisurely days at Maple Dale Country Club. Major upgrades are already in place for your peace of mind: a brand-new electric panel and meter pan, upgraded Pella windows throughout, and a furnace and central AC replaced in 2018. This meticulously cared-for single-owner home is freshly painted and boasts hardwood flooring in the living and dining rooms, with a refreshed kitchen featuring tile flooring and backsplash. The vaulted ceiling and exposed beams in the family room create an expansive feel, opening to a large loft – a versatile space perfect for a hobby room, office, or even a conversion to a 3rd bedroom! Step outside to a private paver patio, ideal for enjoying nature's beauty and star-lit evenings. The spacious primary suite offers a walk-in closet and ensuite bathroom with dual vanity, stall shower and tiled floors. The 2nd bedroom is complimented by a large closet and a 2nd full bath. With a deep 1-car garage and ample driveway parking, feel free to entertain and embrace your best life here!
Location
State DE
County Kent
Area Capital (30802)
Zoning RM2
Rooms
Other Rooms Living Room, Dining Room, Primary Bedroom, Bedroom 2, Kitchen, Family Room, Breakfast Room, Loft
Interior
Interior Features Bathroom - Stall Shower, Bathroom - Tub Shower, Exposed Beams, Family Room Off Kitchen, Walk-in Closet(s), Window Treatments
Hot Water Natural Gas
Heating Forced Air
Cooling Central A/C
Flooring Hardwood, Tile/Brick, Partially Carpeted
Fireplaces Number 1
Fireplaces Type Corner, Gas/Propane, Mantel(s)
Equipment Built-In Microwave, Dishwasher, Oven - Self Cleaning, Oven/Range - Electric, Refrigerator
Fireplace Y
Window Features Double Pane
Appliance Built-In Microwave, Dishwasher, Oven - Self Cleaning, Oven/Range - Electric, Refrigerator
Heat Source Natural Gas
Laundry Main Floor
Exterior
Parking Features Garage Door Opener, Inside Access
Garage Spaces 5.0
Water Access N
Roof Type Architectural Shingle
Accessibility None
Attached Garage 1
Total Parking Spaces 5
Garage Y
Building
Story 2
Foundation Slab
Sewer Public Sewer
Water Public
Architectural Style Contemporary
Level or Stories 2
Additional Building Above Grade, Below Grade
New Construction N
Schools
School District Capital
Others
Senior Community No
Tax ID ED-05-06709-03-3500-000
Ownership Fee Simple
SqFt Source Assessor
Security Features Security System
Special Listing Condition Standard
Read Less Info
Want to know what your home might be worth? Contact us for a FREE valuation!

Our team is ready to help you sell your home for the highest possible price ASAP








