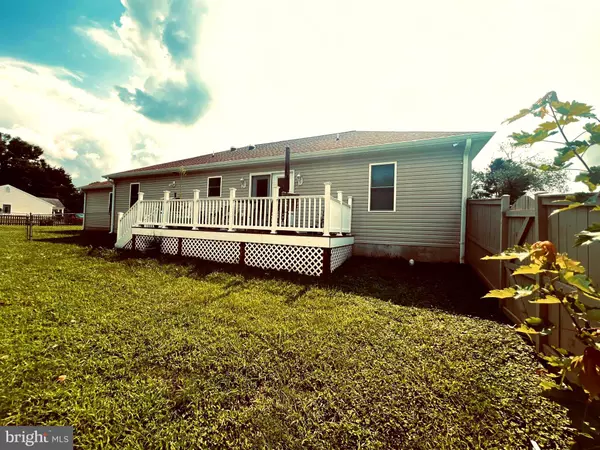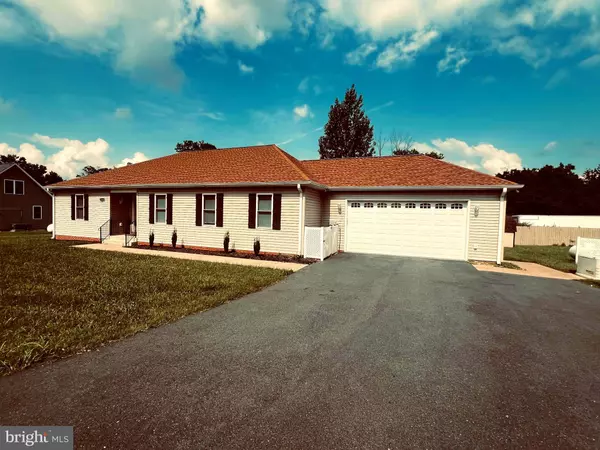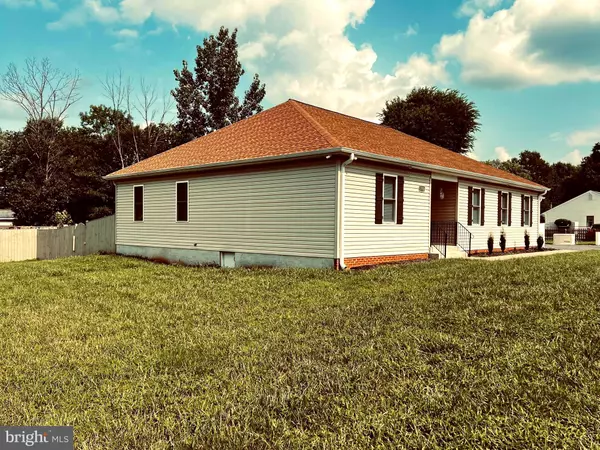Bought with Christine Duvall • CENTURY 21 New Millennium
$565,000
$575,000
1.7%For more information regarding the value of a property, please contact us for a free consultation.
3 Beds
3 Baths
2,132 SqFt
SOLD DATE : 09/10/2025
Key Details
Sold Price $565,000
Property Type Single Family Home
Sub Type Detached
Listing Status Sold
Purchase Type For Sale
Square Footage 2,132 sqft
Price per Sqft $265
Subdivision None Available
MLS Listing ID VAFQ2017646
Sold Date 09/10/25
Style Colonial
Bedrooms 3
Full Baths 3
HOA Y/N N
Abv Grd Liv Area 2,132
Year Built 2020
Annual Tax Amount $5,020
Tax Year 2022
Lot Size 0.374 Acres
Acres 0.37
Property Sub-Type Detached
Source BRIGHT
Property Description
Lightly used single floor home with 3 BR and 3 Full Baths. Modern open plan living space with vaulted ceiling and gourmet kitchen. Great room opens to deck. Sola lights lead to bright and airy space. Wood floors. Separate office currently used as a gym. Whole house generator. Security Cameras and monitor. Smart home with smart lighting. Ring doorbell. Two bedrooms with en-suite baths. Level lot with fenced backyard.
Location
State VA
County Fauquier
Zoning SF
Rooms
Main Level Bedrooms 3
Interior
Hot Water Electric
Heating Heat Pump - Electric BackUp
Cooling Heat Pump(s)
Fireplace N
Heat Source Electric
Exterior
Parking Features Oversized
Garage Spaces 2.0
Utilities Available Cable TV, Electric Available
Water Access N
Accessibility None
Attached Garage 2
Total Parking Spaces 2
Garage Y
Building
Story 1
Foundation Crawl Space
Sewer Public Sewer
Water Public
Architectural Style Colonial
Level or Stories 1
Additional Building Above Grade, Below Grade
New Construction N
Schools
Elementary Schools Margaret M. Pierce
Middle Schools Cedar Lee
High Schools Liberty
School District Fauquier County Public Schools
Others
Senior Community No
Tax ID 6887-09-2562
Ownership Fee Simple
SqFt Source 2132
Special Listing Condition Standard
Read Less Info
Want to know what your home might be worth? Contact us for a FREE valuation!

Our team is ready to help you sell your home for the highest possible price ASAP








