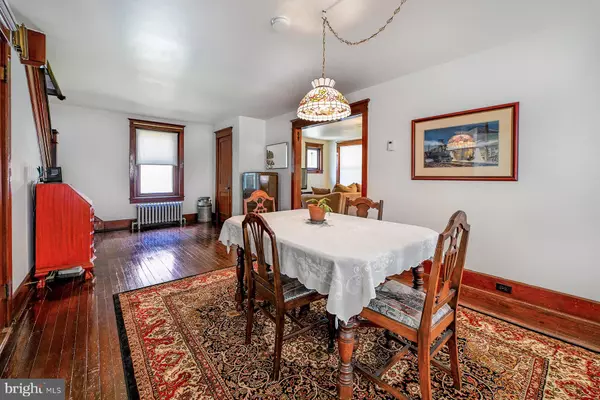Bought with Maria L Morrow • BHHS Fox & Roach-Chestnut Hill
$305,000
$305,000
For more information regarding the value of a property, please contact us for a free consultation.
2 Beds
2 Baths
1,620 SqFt
SOLD DATE : 09/11/2025
Key Details
Sold Price $305,000
Property Type Single Family Home
Sub Type Detached
Listing Status Sold
Purchase Type For Sale
Square Footage 1,620 sqft
Price per Sqft $188
Subdivision None Available
MLS Listing ID PAMC2149686
Sold Date 09/11/25
Style Craftsman
Bedrooms 2
Full Baths 1
Half Baths 1
HOA Y/N N
Year Built 1927
Available Date 2025-08-06
Annual Tax Amount $4,761
Tax Year 2000
Lot Size 7,020 Sqft
Acres 0.16
Property Sub-Type Detached
Source BRIGHT
Property Description
Step into this storybook single-family home where timeless character meets thoughtful updates. Built in 1927, this home boasts original millwork, gleaming hardwood floors, and a stunning stained glass window that adds the perfect vintage touch .The updated kitchen offers modern conveniences with stylish finishes—ideal for everyday living and entertaining. Enjoy the flow of natural light throughout, and cozy, well- proportioned living spaces that maintain the home's original charm. Outside, you'll find a nicely sized yard perfect for gardening, relaxing, or summer get-togethers. Bonus: there's off-street parking, a rare find in homes of this area.
Whether you're a first-time buyer or looking to downsize into something special, this lovingly maintained home is move-in ready and full of heart.
Don't miss this opportunity to own a piece of history with all the right updates. Schedule your showing today!
Location
State PA
County Montgomery
Area West Pottsgrove Twp (10664)
Zoning RES
Rooms
Other Rooms Living Room, Dining Room, Primary Bedroom, Bedroom 2, Kitchen, Bedroom 1, Other, Attic
Basement Full, Unfinished, Outside Entrance, Partially Finished
Interior
Interior Features Ceiling Fan(s), Stain/Lead Glass, Kitchen - Eat-In
Hot Water Natural Gas
Heating Hot Water
Cooling None
Flooring Wood, Carpet, Ceramic Tile, Vinyl
Equipment Dishwasher, Built-In Microwave, Disposal, Dryer - Electric, Dryer - Front Loading, Oven/Range - Electric, Refrigerator, Washer
Furnishings No
Fireplace N
Appliance Dishwasher, Built-In Microwave, Disposal, Dryer - Electric, Dryer - Front Loading, Oven/Range - Electric, Refrigerator, Washer
Heat Source Natural Gas
Laundry Basement
Exterior
Exterior Feature Porch(es)
Parking Features Garage - Front Entry
Garage Spaces 8.0
Utilities Available Cable TV
Water Access N
Roof Type Shingle
Accessibility None
Porch Porch(es)
Total Parking Spaces 8
Garage Y
Building
Lot Description Level, Rear Yard
Story 2
Foundation Concrete Perimeter
Sewer Public Sewer
Water Public
Architectural Style Craftsman
Level or Stories 2
Additional Building Above Grade
Structure Type Dry Wall,Plaster Walls
New Construction N
Schools
High Schools Pottsgrove Senior
School District Pottsgrove
Others
Pets Allowed Y
Senior Community No
Tax ID 64-00-00421-001
Ownership Fee Simple
SqFt Source Estimated
Acceptable Financing Conventional, VA
Horse Property N
Listing Terms Conventional, VA
Financing Conventional,VA
Special Listing Condition Standard
Pets Allowed No Pet Restrictions
Read Less Info
Want to know what your home might be worth? Contact us for a FREE valuation!

Our team is ready to help you sell your home for the highest possible price ASAP








