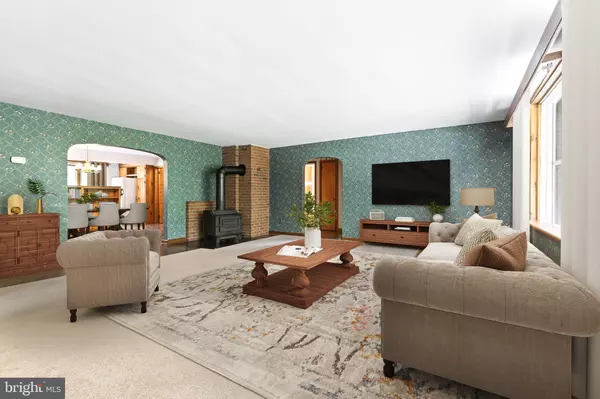Bought with Christina Bailey • Coldwell Banker Realty
$425,000
$425,000
For more information regarding the value of a property, please contact us for a free consultation.
4 Beds
3 Baths
2,000 SqFt
SOLD DATE : 09/11/2025
Key Details
Sold Price $425,000
Property Type Single Family Home
Sub Type Detached
Listing Status Sold
Purchase Type For Sale
Square Footage 2,000 sqft
Price per Sqft $212
Subdivision None Available
MLS Listing ID PALA2073574
Sold Date 09/11/25
Style Ranch/Rambler,Raised Ranch/Rambler
Bedrooms 4
Full Baths 3
HOA Y/N N
Year Built 1953
Annual Tax Amount $4,799
Tax Year 2024
Lot Size 0.920 Acres
Acres 0.92
Property Sub-Type Detached
Source BRIGHT
Property Description
Large ranch home sitting on nearly 1 acre! This property is located at the end of a private dead-end road with no thru traffic. This home is surrounded by farms and nature or all sides and is incredibly private. Inside you'll find 4000+ sq. ft. of space. On the main floor is 2000 sq. ft. and includes lots of open space, 4 bedrooms and 2 full bathrooms. In the basement you'll discover another 2000+ sq. ft. of open space with high ceilings and a 3rd full bathroom. This area is ready to be used for bonus space (e.g. a game room, etc.), storage, or more space to design yourself! This home is minutes from schools, restaurants, a public pool and more, yet tucked away from everything. Reach out today!
Location
State PA
County Lancaster
Area Conestoga Twp (10512)
Zoning RESIDENTIAL
Rooms
Basement Daylight, Full, Partially Finished
Main Level Bedrooms 4
Interior
Hot Water Oil
Heating Radiator
Cooling Window Unit(s)
Fireplaces Number 1
Fireplace Y
Heat Source Oil
Exterior
Parking Features Garage - Side Entry
Garage Spaces 1.0
Water Access N
Accessibility 2+ Access Exits
Attached Garage 1
Total Parking Spaces 1
Garage Y
Building
Story 2
Foundation Permanent
Sewer On Site Septic
Water Well
Architectural Style Ranch/Rambler, Raised Ranch/Rambler
Level or Stories 2
Additional Building Above Grade, Below Grade
New Construction N
Schools
School District Penn Manor
Others
Senior Community No
Tax ID 120-07786-0-0000
Ownership Fee Simple
SqFt Source Assessor
Acceptable Financing Cash, Conventional
Listing Terms Cash, Conventional
Financing Cash,Conventional
Special Listing Condition Standard
Read Less Info
Want to know what your home might be worth? Contact us for a FREE valuation!

Our team is ready to help you sell your home for the highest possible price ASAP








