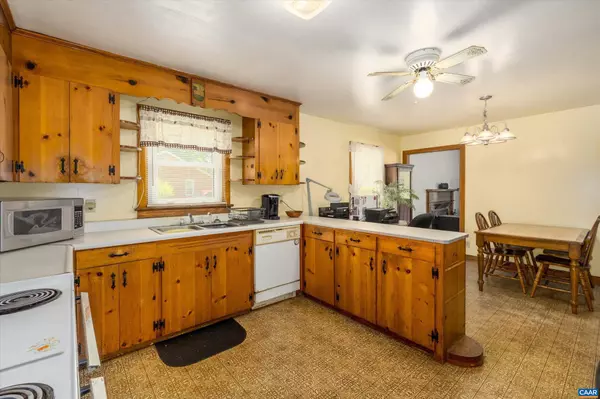Bought with KARYN TRUMBULL • NEST REALTY GROUP
$280,000
$335,000
16.4%For more information regarding the value of a property, please contact us for a free consultation.
2 Beds
2 Baths
2,450 SqFt
SOLD DATE : 09/11/2025
Key Details
Sold Price $280,000
Property Type Single Family Home
Sub Type Detached
Listing Status Sold
Purchase Type For Sale
Square Footage 2,450 sqft
Price per Sqft $114
Subdivision Unknown
MLS Listing ID 666050
Sold Date 09/11/25
Style Ranch/Rambler
Bedrooms 2
Full Baths 2
HOA Y/N N
Abv Grd Liv Area 1,450
Year Built 1962
Annual Tax Amount $2,973
Tax Year 2024
Lot Size 2.000 Acres
Acres 2.0
Property Sub-Type Detached
Source CAAR
Property Description
Convenient Charlottesville Location with Potential and Country Charm! Just 10 minutes from Downtown, this charming 2BR/2BA single-level home w/ basement sits on 2 scenic acres, offering a peaceful setting close to city amenities. While the property provides a lovely country feel, it?s also easily accessible and maintains a level of openness that invites outdoor enjoyment. There?s plenty of space to garden, expand, or simply relax outside. The home features an eat-in kitchen, a cozy living area with a woodstove, and a partially finished basement. Hardwood floors are hidden beneath the carpet on the main level. The detached garage, equipped with electricity, is perfect for a workshop or extra storage. This property is full of potential and ready for your personal touches. Don?t miss the chance to own a well-located home with ample space and endless possibilities!,Formica Counter,Wood Cabinets,Fireplace in Living Room
Location
State VA
County Albemarle
Zoning RA
Rooms
Other Rooms Living Room, Kitchen, Laundry, Recreation Room, Utility Room, Full Bath, Additional Bedroom
Basement Full, Interior Access, Outside Entrance, Partially Finished, Unfinished, Walkout Level, Windows
Main Level Bedrooms 2
Interior
Interior Features Stove - Wood, Entry Level Bedroom
Heating Central
Cooling Central A/C
Flooring Carpet, Other
Fireplaces Number 1
Fireplaces Type Brick, Wood, Insert
Equipment Dryer, Washer
Fireplace Y
Appliance Dryer, Washer
Exterior
View Garden/Lawn
Accessibility None
Garage N
Building
Lot Description Landscaping, Sloping, Open
Story 1
Foundation Block
Above Ground Finished SqFt 1450
Sewer Septic Exists
Water Well
Architectural Style Ranch/Rambler
Level or Stories 1
Additional Building Above Grade, Below Grade
Structure Type High
New Construction N
Schools
Middle Schools Walton
High Schools Monticello
School District Albemarle County Public Schools
Others
Senior Community No
Ownership Other
SqFt Source 2450
Special Listing Condition Standard
Read Less Info
Want to know what your home might be worth? Contact us for a FREE valuation!

Our team is ready to help you sell your home for the highest possible price ASAP








