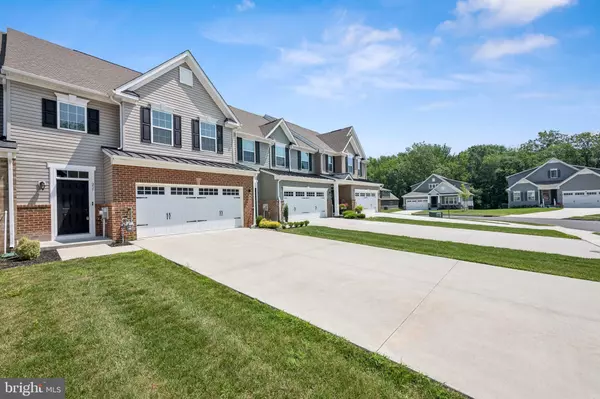Bought with Jacqueline Smoyer • Weichert Realtors - Moorestown
$520,000
$525,000
1.0%For more information regarding the value of a property, please contact us for a free consultation.
3 Beds
3 Baths
2,202 SqFt
SOLD DATE : 09/12/2025
Key Details
Sold Price $520,000
Property Type Townhouse
Sub Type Interior Row/Townhouse
Listing Status Sold
Purchase Type For Sale
Square Footage 2,202 sqft
Price per Sqft $236
Subdivision Foxtail Creek
MLS Listing ID NJBL2089196
Sold Date 09/12/25
Style Contemporary
Bedrooms 3
Full Baths 2
Half Baths 1
HOA Fees $160/mo
HOA Y/N Y
Year Built 2021
Annual Tax Amount $7,800
Tax Year 2024
Lot Size 3,964 Sqft
Acres 0.09
Lot Dimensions 0.00 x 0.00
Property Sub-Type Interior Row/Townhouse
Source BRIGHT
Property Description
Discover this stunning, two-story townhome, just three years young, located in a vibrant 55+ community. This beautifully designed home offers modern comfort and convenience. Nestled on the border of Moorestown and Delran, this exceptional community provides a welcoming atmosphere. The home boasts a spacious **two-car garage**, plus additional driveway parking. Step inside to a grand entrance with vaulted ceilings, engineered hardwood flooring, and plush carpeting in the bedrooms . The kitchen features elegant **white oak cabinetry**, sleek **granite countertops**, and an open-concept layout seamlessly connecting the kitchen, dining room, and family room. For added convenience, the **first-floor laundry** enhances everyday functionality. Upstairs, a **spacious loft** accompanies two generously sized bedrooms, a central bathroom, and a **utility room with ample storage**.there is a tax abatement transferrable for next 2 years.
Location
State NJ
County Burlington
Area Delran Twp (20310)
Zoning RESIDENTIAL
Rooms
Other Rooms Primary Bedroom, Bedroom 3, Kitchen, Family Room, Laundry, Loft, Bathroom 2, Primary Bathroom, Half Bath
Main Level Bedrooms 1
Interior
Interior Features Attic, Bathroom - Walk-In Shower, Bathroom - Tub Shower, Carpet, Ceiling Fan(s), Combination Kitchen/Dining, Floor Plan - Open, Kitchen - Eat-In, Pantry, Recessed Lighting, Sprinkler System, Combination Dining/Living, Wood Floors, 2nd Kitchen
Hot Water Natural Gas
Cooling Central A/C
Flooring Engineered Wood, Carpet
Equipment Built-In Microwave, Built-In Range, Disposal, Dishwasher, Dryer, Energy Efficient Appliances, ENERGY STAR Dishwasher, ENERGY STAR Clothes Washer, ENERGY STAR Refrigerator, Exhaust Fan, Range Hood, Washer, Water Heater - High-Efficiency
Fireplace N
Window Features Energy Efficient
Appliance Built-In Microwave, Built-In Range, Disposal, Dishwasher, Dryer, Energy Efficient Appliances, ENERGY STAR Dishwasher, ENERGY STAR Clothes Washer, ENERGY STAR Refrigerator, Exhaust Fan, Range Hood, Washer, Water Heater - High-Efficiency
Heat Source Natural Gas
Laundry Main Floor
Exterior
Parking Features Garage - Front Entry
Garage Spaces 4.0
Utilities Available Cable TV Available, Electric Available, Natural Gas Available, Sewer Available, Water Available
Water Access N
View Garden/Lawn
Roof Type Architectural Shingle
Accessibility 2+ Access Exits
Road Frontage Boro/Township
Attached Garage 2
Total Parking Spaces 4
Garage Y
Building
Story 2
Foundation Concrete Perimeter
Sewer Public Sewer
Water Public
Architectural Style Contemporary
Level or Stories 2
Additional Building Above Grade, Below Grade
New Construction N
Schools
School District Delanco Township Public Schools
Others
Pets Allowed Y
HOA Fee Include All Ground Fee,Common Area Maintenance,Snow Removal,Lawn Maintenance
Senior Community Yes
Age Restriction 55
Tax ID 10-00116 02-00023 28
Ownership Fee Simple
SqFt Source Estimated
Acceptable Financing Cash, Conventional
Horse Property N
Listing Terms Cash, Conventional
Financing Cash,Conventional
Special Listing Condition Standard
Pets Allowed Cats OK, Dogs OK
Read Less Info
Want to know what your home might be worth? Contact us for a FREE valuation!

Our team is ready to help you sell your home for the highest possible price ASAP








