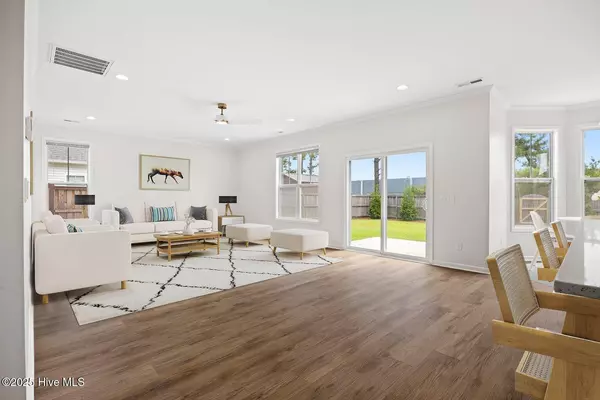$521,000
$519,000
0.4%For more information regarding the value of a property, please contact us for a free consultation.
4 Beds
3 Baths
3,202 SqFt
SOLD DATE : 09/12/2025
Key Details
Sold Price $521,000
Property Type Single Family Home
Sub Type Single Family Residence
Listing Status Sold
Purchase Type For Sale
Square Footage 3,202 sqft
Price per Sqft $162
Subdivision Maple Ridge At West Bay Estates
MLS Listing ID 100523640
Sold Date 09/12/25
Style Wood Frame
Bedrooms 4
Full Baths 3
HOA Fees $400
HOA Y/N Yes
Year Built 2018
Annual Tax Amount $2,325
Lot Size 8,451 Sqft
Acres 0.19
Lot Dimensions 70' x 120.56' x 70' x 121.12
Property Sub-Type Single Family Residence
Source Hive MLS
Property Description
Come and enjoy the perfect blend of relaxation and convenience in this fully updated home that is only 10 minutes from Mayfaire Shopping Center and less than 15 minutes from Wrightsville Beach. Inside you will find brand new LVP flooring and carpets, new paint throughout, refreshed bathrooms, modern light fixtures, and fully updated kitchen with quartz counters, tile backsplash and undermount lighting. There is also plenty of room to spread out with a covered front porch and fully fenced back yard that's ready to entertain. Maple Ridge is perfect for walkers as a small single-street subdivision with sidewalks for convenience.
Location
State NC
County New Hanover
Community Maple Ridge At West Bay Estates
Zoning R-15
Direction North on Military Cutoff Bypass. Left onto Torchwood Blcd. Then right onto Walking Horse Ct. Right onto Maple Ridge Rd.
Location Details Mainland
Rooms
Basement None
Primary Bedroom Level Non Primary Living Area
Interior
Interior Features Walk-in Closet(s), Solid Surface, Kitchen Island, Ceiling Fan(s)
Heating Heat Pump, Electric
Cooling Central Air
Flooring LVT/LVP, Carpet, Tile
Fireplaces Type None
Fireplace No
Window Features Thermal Windows
Appliance Electric Oven, Electric Cooktop, Built-In Microwave, Refrigerator, Range, Disposal, Dishwasher
Exterior
Parking Features Attached, Concrete, Garage Door Opener, Off Street, On Site
Garage Spaces 2.0
Pool None
Utilities Available Sewer Connected, Water Connected
Amenities Available Maint - Grounds, Maint - Roads, Management
Waterfront Description None
Roof Type Architectural Shingle
Porch Covered, Patio, Porch
Building
Lot Description See Remarks
Story 2
Entry Level Two
Foundation Slab
Sewer Municipal Sewer
Water Municipal Water
New Construction No
Schools
Elementary Schools Murrayville
Middle Schools Trask
High Schools Laney
Others
Tax ID R03600-003-383-000
Acceptable Financing Cash, Conventional, FHA, USDA Loan, VA Loan
Listing Terms Cash, Conventional, FHA, USDA Loan, VA Loan
Read Less Info
Want to know what your home might be worth? Contact us for a FREE valuation!

Our team is ready to help you sell your home for the highest possible price ASAP








