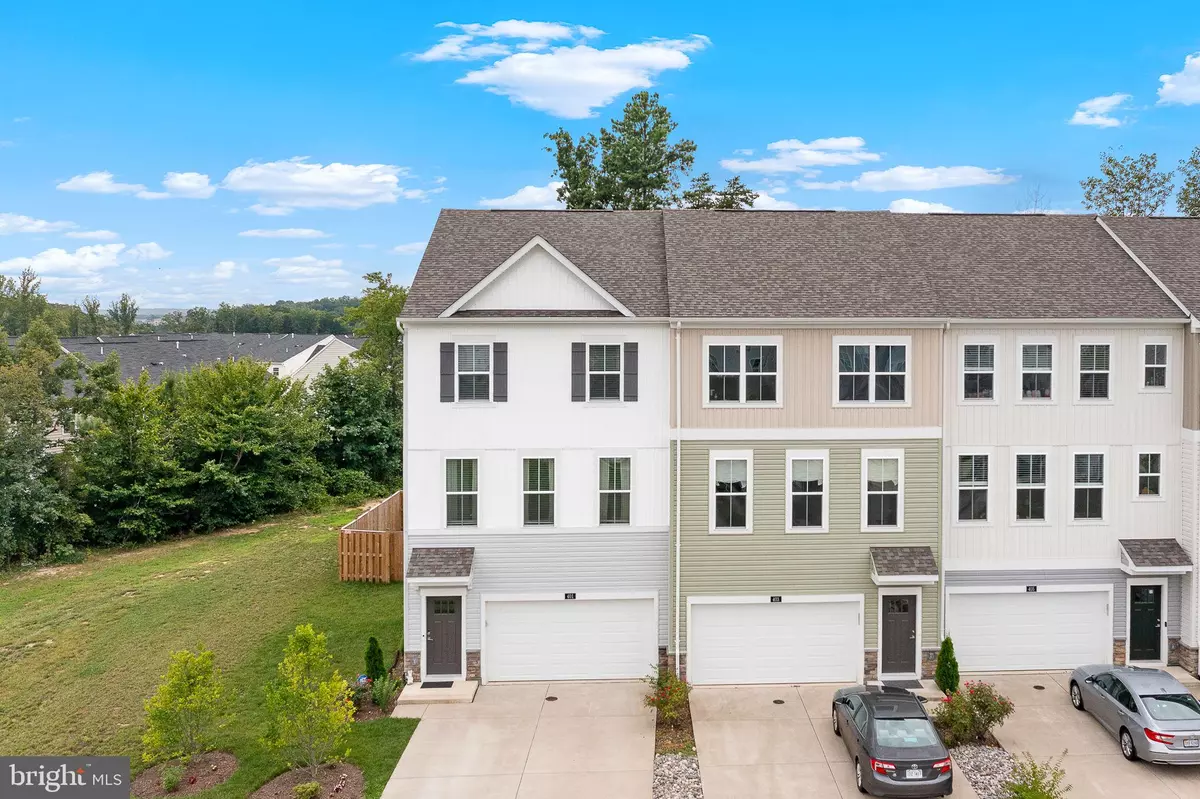Bought with Saleem M Abdi • Samson Properties
$505,000
$510,000
1.0%For more information regarding the value of a property, please contact us for a free consultation.
4 Beds
4 Baths
2,260 SqFt
SOLD DATE : 09/12/2025
Key Details
Sold Price $505,000
Property Type Townhouse
Sub Type End of Row/Townhouse
Listing Status Sold
Purchase Type For Sale
Square Footage 2,260 sqft
Price per Sqft $223
Subdivision Cherryview Landing
MLS Listing ID VAST2041120
Sold Date 09/12/25
Style Traditional
Bedrooms 4
Full Baths 3
Half Baths 1
HOA Fees $110/mo
HOA Y/N Y
Abv Grd Liv Area 1,760
Year Built 2023
Annual Tax Amount $3,791
Tax Year 2024
Lot Size 3,750 Sqft
Acres 0.09
Lot Dimensions 0.00 x 0.00
Property Sub-Type End of Row/Townhouse
Source BRIGHT
Property Description
***This house comes with a REDUCED RATE as low as 5.875% (APR 6.114%) as of 08/04/2025 through List & Lock™. This is a seller paid rate-buydown that reduces the buyer's interest rate and monthly payment. Terms apply, see disclosures for more information.***
Welcome to 401 Snowberry Lane, a like-new end-unit townhome offering approximately 2,640 sq ft of well-designed living space with 4 bedrooms (including a lower-level suite) and 3.5 baths. An open main level flows to a spacious deck overlooking the fully fenced yard—perfect for outdoor dining, pets, or play. Energy efficiency shines with paid-off solar panels that have produced an average electric bill of about $8/month. The home is also equipped with a Broan Fresh Air System to support healthier indoor air quality. The attached garage includes an outlet ready for an electric vehicle charger. Flexible lower level with bedroom + full bath is ideal for guests, extended stay family, office, or media space. Please note: the refrigerator currently in the kitchen does not convey; the refrigerator in the basement will be moved to the kitchen prior to closing. Don't miss this upgraded, eco-friendly end unit that checks all the boxes!
Location
State VA
County Stafford
Zoning R3
Rooms
Basement Fully Finished
Interior
Hot Water Electric
Heating Forced Air
Cooling Central A/C
Fireplace N
Heat Source Natural Gas
Exterior
Parking Features Garage - Front Entry, Oversized
Garage Spaces 1.0
Water Access N
Accessibility None
Attached Garage 1
Total Parking Spaces 1
Garage Y
Building
Story 3
Foundation Permanent
Above Ground Finished SqFt 1760
Sewer Public Sewer
Water Public
Architectural Style Traditional
Level or Stories 3
Additional Building Above Grade, Below Grade
New Construction N
Schools
School District Stafford County Public Schools
Others
Senior Community No
Tax ID 45AB 40
Ownership Fee Simple
SqFt Source 2260
Special Listing Condition Standard
Read Less Info
Want to know what your home might be worth? Contact us for a FREE valuation!

Our team is ready to help you sell your home for the highest possible price ASAP








