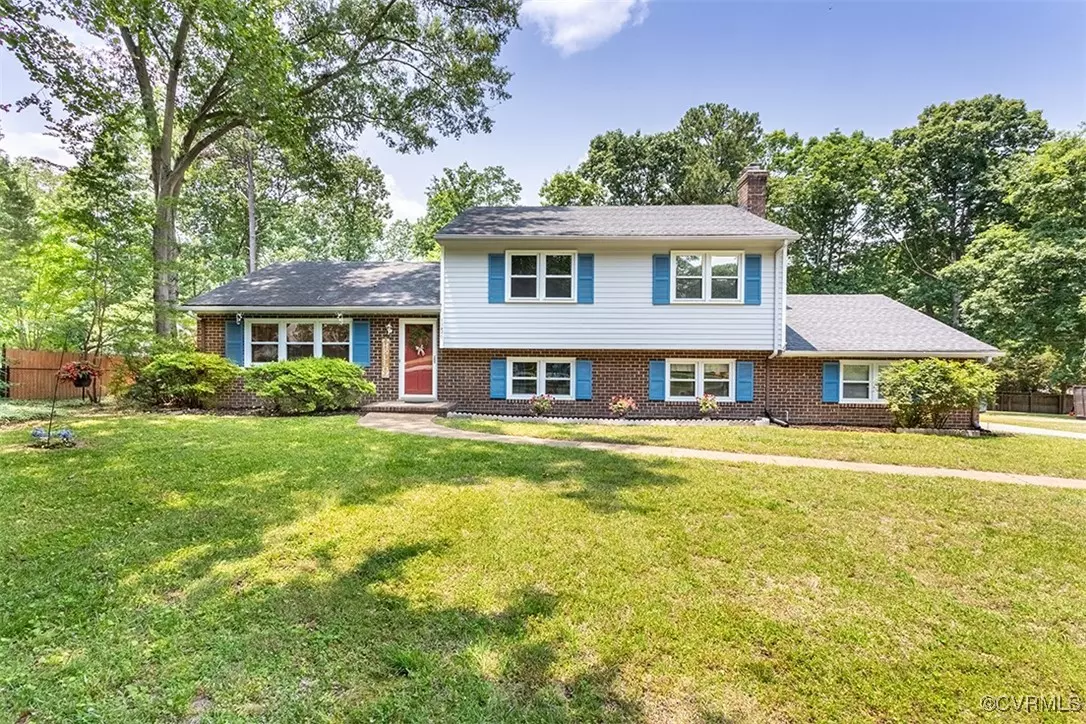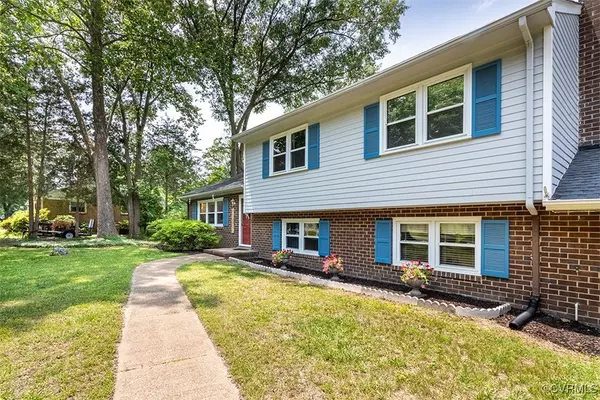$370,000
$369,000
0.3%For more information regarding the value of a property, please contact us for a free consultation.
4 Beds
3 Baths
2,031 SqFt
SOLD DATE : 09/11/2025
Key Details
Sold Price $370,000
Property Type Single Family Home
Sub Type Single Family Residence
Listing Status Sold
Purchase Type For Sale
Square Footage 2,031 sqft
Price per Sqft $182
Subdivision Shady Springs
MLS Listing ID 2513327
Sold Date 09/11/25
Style Tri-Level
Bedrooms 4
Full Baths 2
Half Baths 1
Construction Status Actual
HOA Y/N No
Abv Grd Liv Area 2,031
Year Built 1967
Annual Tax Amount $2,664
Tax Year 2024
Lot Size 0.400 Acres
Acres 0.4
Property Sub-Type Single Family Residence
Property Description
This is the Wey!
Nestled in the peaceful Shady Springs neighborhood in Chester, this property is minutes from I-95 and I-288. Come inside and find a living room with plenty of natural light. The hardwood floors will carry you to the living room, an efficient kitchen, and a quaint dining space. Keep some privacy, as most of the bedrooms are upstairs, and separate from the hustle and bustle in the rest of the home. Downstairs you'll find a large great room, a half bath for guests, and an additional bedroom. The back yard is fenced, with a tasteful mix of trees and open grass. The driveway offers space for four vehicles with a small parcel of land at the end of the driveway, suitable for a garden plot. This home has been greatly loved by its current owners, and they are excited for the new owners to create their own memories in this quiet, picturesque, home.
Property has a limited occupancy permit of six persons.
Location
State VA
County Chesterfield
Community Shady Springs
Area 52 - Chesterfield
Interior
Heating Electric, Natural Gas, Other
Cooling Central Air, Electric
Flooring Wood
Fireplaces Number 1
Fireplaces Type Masonry
Fireplace Yes
Appliance Gas Water Heater, Refrigerator
Exterior
Exterior Feature Paved Driveway
Parking Features Attached
Garage Spaces 1.0
Fence Chain Link, None
Pool None
Roof Type Composition,Shingle
Porch Deck, Front Porch
Garage Yes
Building
Lot Description Level
Story 3
Foundation Slab
Sewer Septic Tank
Water Public
Architectural Style Tri-Level
Level or Stories Three Or More, Multi/Split
Structure Type Brick,Drywall,Frame,Vinyl Siding,Wood Siding
New Construction No
Construction Status Actual
Schools
Elementary Schools Curtis
Middle Schools Elizabeth Davis
High Schools Thomas Dale
Others
Tax ID 793-66-22-51-400-000
Ownership Individuals
Financing Conventional
Read Less Info
Want to know what your home might be worth? Contact us for a FREE valuation!

Our team is ready to help you sell your home for the highest possible price ASAP

Bought with RE/MAX Commonwealth







