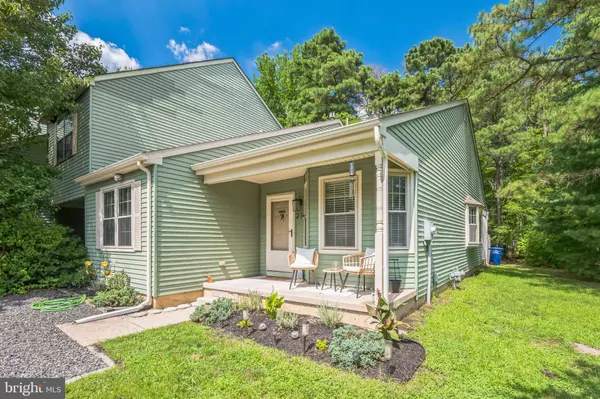Bought with Nicole Gendin • Keller Williams Realty - Moorestown
$332,000
$299,500
10.9%For more information regarding the value of a property, please contact us for a free consultation.
2 Beds
1 Bath
1,120 SqFt
SOLD DATE : 09/12/2025
Key Details
Sold Price $332,000
Property Type Townhouse
Sub Type End of Row/Townhouse
Listing Status Sold
Purchase Type For Sale
Square Footage 1,120 sqft
Price per Sqft $296
Subdivision Kings Grant
MLS Listing ID NJBL2093318
Sold Date 09/12/25
Style Ranch/Rambler
Bedrooms 2
Full Baths 1
HOA Fees $33/ann
HOA Y/N Y
Year Built 1983
Annual Tax Amount $5,702
Tax Year 2024
Lot Size 3,049 Sqft
Acres 0.07
Lot Dimensions 29 x 1111
Property Sub-Type End of Row/Townhouse
Source BRIGHT
Property Description
Welcome to 21 Partridge Court, a beautifully maintained 1,120-square-foot ranch-style townhome located in the desirable King's Grant Lake community. This inviting end-unit offers a bright, open-concept layout with two spacious bedrooms and one fully renovated bathroom.
Step into the welcoming foyer, where to your right you'll find the eat-in kitchen featuring stainless steel appliances, a newer five-burner gas range, a stainless steel sink, disposal, dishwasher, crisp white cabinetry, and stylish pendant lighting.
The dining room boasts a soaring cathedral ceiling and an updated chandelier, seamlessly flowing into the living room, which also features a cathedral ceiling, a bay window, and a cozy wood-burning fireplace with a newly installed mantel. Sliding glass doors lead to a fully fenced backyard, complete with a covered patio and a storage shed—ideal for outdoor relaxation and storage needs.
The primary owner's suite includes a ceiling fan and a generous closet, while the second bedroom is equally roomy and versatile. The main bathroom has been completely remodeled within the past two years, showcasing a large stall shower with floor-to-ceiling tile, a quartz-topped vanity, a dual showerhead, a smart mirror, and elegant gold-accented fixtures.
Additional features include an updated laundry room with newer cabinetry, a one-car driveway, laminated plank flooring, upgraded lighting throughout,a recently replaced HVAC system, and water heater (both just two years old). Situated on a private corner lot at the end of a cul-de-sac, this home offers peace, privacy, and low-maintenance living in a vibrant lakeside community with access to amenities such as walking trails, a clubhouse, tennis courts, and more.
Location
State NJ
County Burlington
Area Evesham Twp (20313)
Zoning RD-1
Rooms
Other Rooms Living Room, Dining Room, Primary Bedroom, Bedroom 2, Kitchen, Foyer, Laundry, Utility Room, Bathroom 1
Main Level Bedrooms 2
Interior
Interior Features Bathroom - Stall Shower, Ceiling Fan(s), Kitchen - Eat-In
Hot Water Natural Gas
Heating Forced Air
Cooling Central A/C, Ceiling Fan(s)
Flooring Laminate Plank
Fireplaces Number 1
Fireplaces Type Mantel(s), Wood
Equipment Built-In Range, Dishwasher, Disposal, Refrigerator
Fireplace Y
Appliance Built-In Range, Dishwasher, Disposal, Refrigerator
Heat Source Natural Gas
Laundry Main Floor
Exterior
Exterior Feature Patio(s)
Garage Spaces 1.0
Fence Rear, Wood
Utilities Available Cable TV
View Y/N N
Water Access N
View Trees/Woods
Roof Type Asphalt
Accessibility None
Porch Patio(s)
Road Frontage Boro/Township
Total Parking Spaces 1
Garage N
Private Pool N
Building
Lot Description Cul-de-sac, Corner, Rear Yard, Front Yard, SideYard(s)
Story 1
Foundation Slab
Sewer Public Sewer
Water Public
Architectural Style Ranch/Rambler
Level or Stories 1
Additional Building Above Grade, Below Grade
Structure Type Dry Wall
New Construction N
Schools
School District Lenape Reg
Others
Pets Allowed N
HOA Fee Include Common Area Maintenance
Senior Community No
Tax ID 13-00052 08-00021
Ownership Fee Simple
SqFt Source Estimated
Acceptable Financing Cash, Conventional
Horse Property N
Listing Terms Cash, Conventional
Financing Cash,Conventional
Special Listing Condition Standard
Read Less Info
Want to know what your home might be worth? Contact us for a FREE valuation!

Our team is ready to help you sell your home for the highest possible price ASAP








