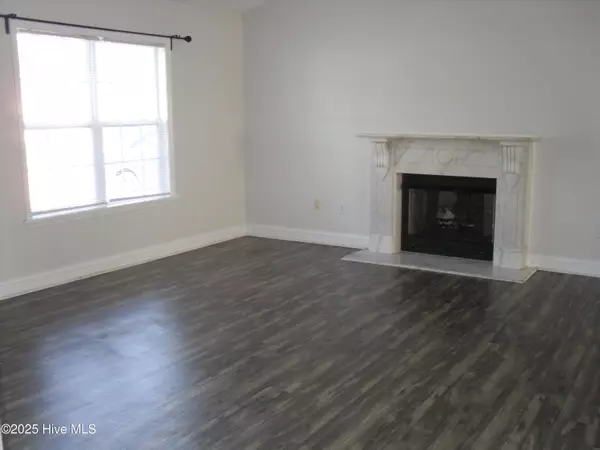$254,500
$259,000
1.7%For more information regarding the value of a property, please contact us for a free consultation.
3 Beds
2 Baths
1,540 SqFt
SOLD DATE : 09/12/2025
Key Details
Sold Price $254,500
Property Type Single Family Home
Sub Type Single Family Residence
Listing Status Sold
Purchase Type For Sale
Square Footage 1,540 sqft
Price per Sqft $165
Subdivision Arcadia Village
MLS Listing ID 100515342
Sold Date 09/12/25
Style Wood Frame
Bedrooms 3
Full Baths 2
HOA Y/N No
Year Built 2005
Annual Tax Amount $1,679
Lot Size 0.270 Acres
Acres 0.27
Lot Dimensions 91.84 x 125
Property Sub-Type Single Family Residence
Source Hive MLS
Property Description
This lovely home is located in Arcadia Village. There are three bedrooms, two baths, and a nice bonus room. LVP flooring in the living room, kitchen, dining area, bonus room, and hallway. The bedrooms are carpeted. Gas logs fireplace in the living room. The kitchen has a refrigerator, gas range, dishwasher, and microwave. Bring your rocker for the front porch. Back patio will be great for your picnic table. Hwy 43 connector will be convenient for traveling or going to work.
Location
State NC
County Craven
Community Arcadia Village
Zoning Residential
Direction MLK Blvd, right onto Trent Creek, right into Arcadia Village, left onto Corinth Dr, right onto Pella Lane
Location Details Mainland
Rooms
Primary Bedroom Level Primary Living Area
Interior
Heating Electric, Heat Pump
Cooling Central Air
Flooring Carpet, Vinyl
Fireplaces Type Gas Log
Fireplace Yes
Appliance Gas Cooktop, Built-In Microwave, Refrigerator, Dishwasher
Exterior
Parking Features Garage Faces Front, On Site
Garage Spaces 2.0
Pool None
Utilities Available Natural Gas Connected, Sewer Connected, Water Connected
Roof Type Shingle
Porch Covered, Patio, Porch
Building
Story 1
Entry Level One
Foundation Slab
Sewer Municipal Sewer
Water Municipal Water
New Construction No
Schools
Elementary Schools Ben Quinn
Middle Schools H. J. Macdonald
High Schools New Bern
Others
Tax ID 8-211-7 -124-Pl
Acceptable Financing Cash, Conventional, FHA, VA Loan
Listing Terms Cash, Conventional, FHA, VA Loan
Read Less Info
Want to know what your home might be worth? Contact us for a FREE valuation!

Our team is ready to help you sell your home for the highest possible price ASAP








