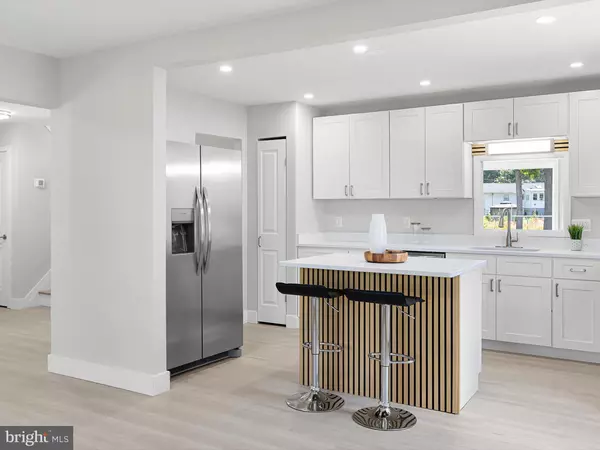Bought with Randy Scott Shepheard Jr. • Patterson-Schwartz-Middletown
$420,000
$420,000
For more information regarding the value of a property, please contact us for a free consultation.
4 Beds
2 Baths
1,800 SqFt
SOLD DATE : 09/02/2025
Key Details
Sold Price $420,000
Property Type Single Family Home
Sub Type Detached
Listing Status Sold
Purchase Type For Sale
Square Footage 1,800 sqft
Price per Sqft $233
Subdivision Robscott Manor
MLS Listing ID DENC2086674
Sold Date 09/02/25
Style Split Level
Bedrooms 4
Full Baths 2
HOA Y/N N
Year Built 1968
Available Date 2025-08-01
Annual Tax Amount $2,129
Tax Year 2024
Lot Size 10,019 Sqft
Acres 0.23
Lot Dimensions 65.10 x 126.00
Property Sub-Type Detached
Source BRIGHT
Property Description
**OFFER DEADLINE!! SUNDAY 8/3 7PM!! Offers in hand!!!**** Step into this beautifully remodeled 4-bedroom, 2-bath gem located in one of Newark, DE's most desirable and convenient neighborhoods. Every inch of this spacious home has been thoughtfully updated for modern living. Enjoy brand-new luxury vinyl plank (LVP) flooring throughout, sleek stainless steel appliances, and a stylish, functional kitchen ready for entertaining. Major upgrades include a new roof, new siding, and a new AC compressor—giving you peace of mind for years to come.
This home sits in a safe, family-friendly area with easy access to shopping, dining, schools, and commuter routes. With its perfect blend of comfort, quality, and location, this move-in-ready home won't last long.
Location
State DE
County New Castle
Area Newark/Glasgow (30905)
Zoning NC6.5
Rooms
Basement Full, Rear Entrance
Main Level Bedrooms 1
Interior
Interior Features Bathroom - Walk-In Shower, Ceiling Fan(s)
Hot Water Natural Gas
Heating Forced Air
Cooling Central A/C
Equipment Dishwasher, Disposal, Microwave, Oven - Single, Refrigerator, Stainless Steel Appliances, Water Heater, Washer/Dryer Stacked
Fireplace N
Appliance Dishwasher, Disposal, Microwave, Oven - Single, Refrigerator, Stainless Steel Appliances, Water Heater, Washer/Dryer Stacked
Heat Source Natural Gas
Exterior
Garage Spaces 8.0
Fence Vinyl, Partially
Water Access N
Accessibility 2+ Access Exits
Total Parking Spaces 8
Garage N
Building
Story 2
Foundation Block
Sewer Public Sewer
Water Public
Architectural Style Split Level
Level or Stories 2
Additional Building Above Grade, Below Grade
New Construction N
Schools
School District Christina
Others
Senior Community No
Tax ID 11-005.40-162
Ownership Fee Simple
SqFt Source Assessor
Acceptable Financing FHA, Cash, Conventional, VA
Listing Terms FHA, Cash, Conventional, VA
Financing FHA,Cash,Conventional,VA
Special Listing Condition Standard
Read Less Info
Want to know what your home might be worth? Contact us for a FREE valuation!

Our team is ready to help you sell your home for the highest possible price ASAP








