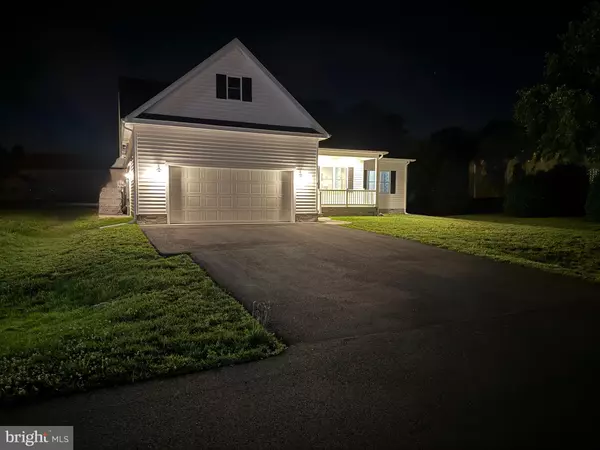Bought with SARAH SCHIFANO • Long & Foster Real Estate, Inc.
$640,000
$649,000
1.4%For more information regarding the value of a property, please contact us for a free consultation.
5 Beds
4 Baths
3,000 SqFt
SOLD DATE : 09/17/2025
Key Details
Sold Price $640,000
Property Type Single Family Home
Sub Type Detached
Listing Status Sold
Purchase Type For Sale
Square Footage 3,000 sqft
Price per Sqft $213
Subdivision Wedgefield
MLS Listing ID DESU2089542
Sold Date 09/17/25
Style Coastal
Bedrooms 5
Full Baths 3
Half Baths 1
HOA Fees $66/ann
HOA Y/N Y
Abv Grd Liv Area 3,000
Year Built 2023
Available Date 2025-07-06
Annual Tax Amount $1,431
Tax Year 2024
Lot Size 9,583 Sqft
Acres 0.22
Lot Dimensions 80.00 x 115.00
Property Sub-Type Detached
Source BRIGHT
Property Description
Beautifully maintained, 2-year-old 5 bedroom, 3.5 bath home located just minutes from Bethany Beach and steps from the prestigious Bear Trap Dunes Golf Club. This spacious property offers flexible living and rental potential, including a separate upstairs 2-bedroom, 1-bath suite with private entrance—perfect for guests or short-term rentals.
Enjoy serene pond views from your rear deck, ideal for sunset watching and fishing. The 2-car garage is fully heated and cooled, providing year-round functionality. Home is sold partially furnished, making it move-in or rental-ready. Highlights: Open-concept living and dining areas, Modern kitchen with ample storage, Primary suite with en-suite bath, Rear deck overlooking tranquil pond, Community pool and kids playground, Excellent rental history and income potential. Location Perks: 5 minutes to Bethany Beach, Walking distance to Bear Trap, Dunes Golf Club, Close to shopping, dining, and entertainment
Location
State DE
County Sussex
Area Baltimore Hundred (31001)
Zoning TN
Direction East
Rooms
Main Level Bedrooms 3
Interior
Hot Water Electric
Heating Heat Pump - Electric BackUp, Central, Forced Air
Cooling Heat Pump(s), Central A/C, Ductless/Mini-Split
Flooring Carpet, Luxury Vinyl Plank
Furnishings Yes
Fireplace N
Heat Source Electric
Laundry Washer In Unit, Dryer In Unit
Exterior
Parking Features Garage - Front Entry, Oversized
Garage Spaces 6.0
Amenities Available Club House, Common Grounds, Party Room, Pool - Outdoor, Swimming Pool, Tot Lots/Playground
Water Access N
View Pond
Roof Type Pitched,Shingle
Accessibility None
Attached Garage 2
Total Parking Spaces 6
Garage Y
Building
Story 2
Foundation Block, Crawl Space
Sewer Public Sewer
Water Public
Architectural Style Coastal
Level or Stories 2
Additional Building Above Grade, Below Grade
New Construction N
Schools
Elementary Schools Lord Baltimore
Middle Schools Selbeyville
High Schools Indian River
School District Indian River
Others
Pets Allowed Y
HOA Fee Include Common Area Maintenance,Management,Pool(s),Snow Removal
Senior Community No
Tax ID 134-16.00-1526.00
Ownership Fee Simple
SqFt Source 3000
Acceptable Financing Cash, Conventional, Negotiable
Listing Terms Cash, Conventional, Negotiable
Financing Cash,Conventional,Negotiable
Special Listing Condition Standard
Pets Allowed No Pet Restrictions
Read Less Info
Want to know what your home might be worth? Contact us for a FREE valuation!

Our team is ready to help you sell your home for the highest possible price ASAP








