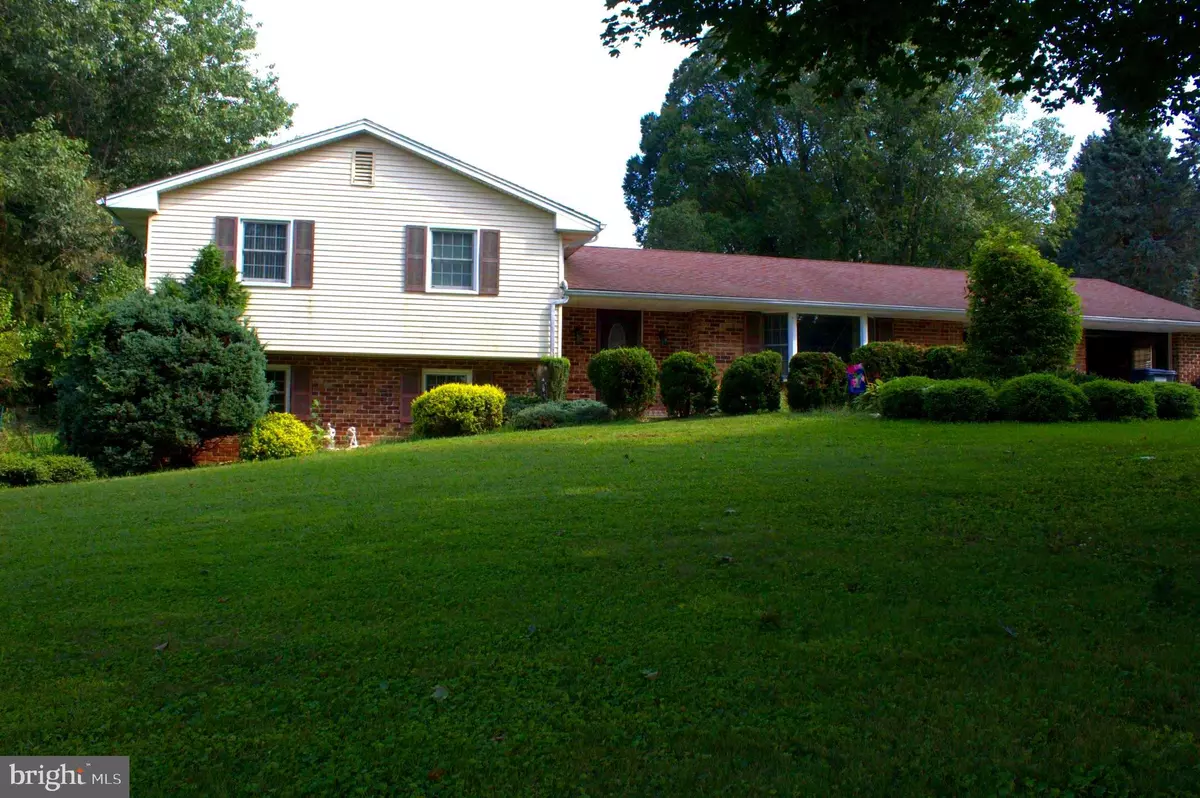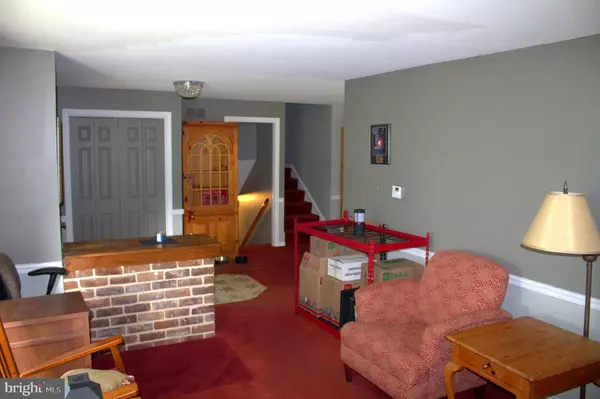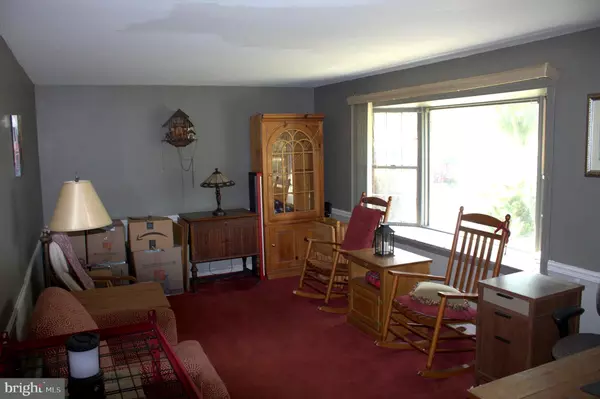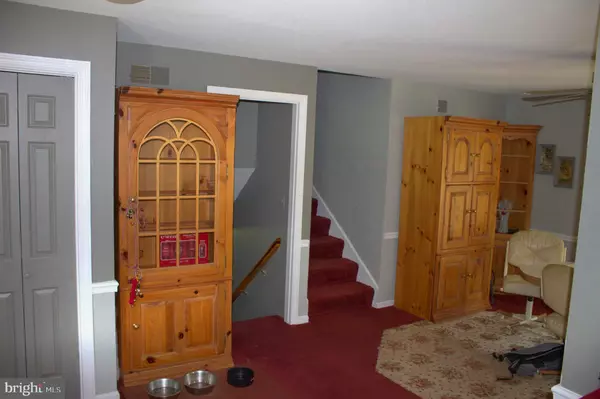Bought with Evan P. Owens • Berkshire Hathaway HomeServices Homesale Realty
$380,000
$334,900
13.5%For more information regarding the value of a property, please contact us for a free consultation.
3 Beds
2 Baths
2,260 SqFt
SOLD DATE : 09/18/2025
Key Details
Sold Price $380,000
Property Type Single Family Home
Sub Type Detached
Listing Status Sold
Purchase Type For Sale
Square Footage 2,260 sqft
Price per Sqft $168
Subdivision None Available
MLS Listing ID PALA2074872
Sold Date 09/18/25
Style Split Level
Bedrooms 3
Full Baths 2
HOA Y/N N
Abv Grd Liv Area 1,840
Year Built 1978
Annual Tax Amount $5,675
Tax Year 2025
Lot Size 1.270 Acres
Acres 1.27
Property Sub-Type Detached
Source BRIGHT
Property Description
Welcome to your own slice of Conestoga paradise! Sitting on a gorgeous 1.27-acre corner lot, this 3-bedroom home pairs everyday comfort with fresh, modern updates—including beautifully remodeled bathrooms—and a backyard made for fun all year long.
Inside, you'll find remodeled full bathrooms and a spacious lower-level room featuring brand-new vinyl plank flooring, a cozy wood stove, and plenty of space for hobbies, gatherings, or a home theater setup. The kitchen and living spaces flow naturally to a concrete patio via sliding glass doors—perfect for morning coffee or summer BBQs. Step outside to your personal retreat: a large above-ground swimming pool with a wraparound deck, ideal for cooling off on hot days. A shed adds extra storage, while the oversized 2-car garage offers room for vehicles, tools, and more.
With its combination of acreage, privacy, and upgrades, this property is truly a can't-miss deal in the area—whether you're looking to settle down, entertain, or simply enjoy the good life.
Location
State PA
County Lancaster
Area Pequea Twp (10551)
Zoning A - AGRICULTURAL
Rooms
Basement Partially Finished
Main Level Bedrooms 3
Interior
Hot Water Electric
Heating Forced Air, Wood Burn Stove
Cooling Central A/C
Flooring Carpet, Luxury Vinyl Plank, Vinyl
Equipment Washer, Dryer, Dishwasher, Microwave
Fireplace N
Appliance Washer, Dryer, Dishwasher, Microwave
Heat Source Propane - Owned, Wood
Laundry Lower Floor
Exterior
Parking Features Garage - Front Entry, Garage Door Opener, Inside Access
Garage Spaces 4.0
Pool Above Ground, Fenced
Utilities Available Propane
View Y/N N
Water Access N
Roof Type Shingle
Accessibility None
Attached Garage 2
Total Parking Spaces 4
Garage Y
Private Pool N
Building
Lot Description Corner
Story 4
Foundation Block
Sewer On Site Septic
Water Well
Architectural Style Split Level
Level or Stories 4
Additional Building Above Grade, Below Grade
New Construction N
Schools
School District Penn Manor
Others
Pets Allowed N
Senior Community No
Tax ID 510-60776-0-0000
Ownership Fee Simple
SqFt Source 2260
Acceptable Financing Cash, Conventional
Horse Property N
Listing Terms Cash, Conventional
Financing Cash,Conventional
Special Listing Condition Standard
Read Less Info
Want to know what your home might be worth? Contact us for a FREE valuation!

Our team is ready to help you sell your home for the highest possible price ASAP








