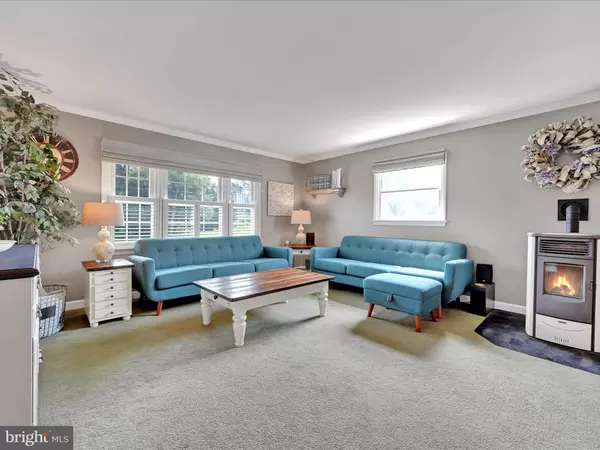Bought with Dawn Brill Cooper • Berkshire Hathaway HomeServices Homesale Realty
$457,000
$389,900
17.2%For more information regarding the value of a property, please contact us for a free consultation.
4 Beds
3 Baths
2,828 SqFt
SOLD DATE : 09/19/2025
Key Details
Sold Price $457,000
Property Type Single Family Home
Sub Type Detached
Listing Status Sold
Purchase Type For Sale
Square Footage 2,828 sqft
Price per Sqft $161
Subdivision None Available
MLS Listing ID PALA2074816
Sold Date 09/19/25
Style Split Foyer
Bedrooms 4
Full Baths 3
HOA Y/N N
Abv Grd Liv Area 2,828
Year Built 1968
Available Date 2025-08-18
Annual Tax Amount $4,614
Tax Year 2025
Lot Size 0.380 Acres
Acres 0.38
Lot Dimensions 123x159x96x146
Property Sub-Type Detached
Source BRIGHT
Property Description
This meticulously maintained home boasts an inviting open concept kitchen/dining and living room, one of its standout features. Four bedrooms and three full bathrooms provides ample space for your family and friends. The large screened-in deck is a perfect spot for outdoor relaxation and entertaining. The lower level offers a cozy family room with a full bathroom and laundry area. Additionally, a separate in-law suite or additional living quarters, complete with a private entrance and full bathroom, provides excellent flexibility for extended family or guests. The home is conveniently located near major roads and features a spacious yard with an extra storage shed.**ALL OFFERS DUE THURSDAY AUGUST 21st - 2P.M.**
Location
State PA
County Lancaster
Area East Petersburg Boro (10522)
Zoning RESIDENTIAL
Rooms
Basement Fully Finished, Outside Entrance, Walkout Level
Main Level Bedrooms 3
Interior
Interior Features Combination Dining/Living, Kitchen - Island, Combination Kitchen/Living
Hot Water Electric
Heating Forced Air, Heat Pump(s)
Cooling Central A/C
Fireplaces Number 2
Fireplaces Type Brick, Flue for Stove
Equipment Dishwasher, Microwave, Stove
Fireplace Y
Appliance Dishwasher, Microwave, Stove
Heat Source Electric
Laundry Basement, Lower Floor
Exterior
Exterior Feature Deck(s), Screened
Garage Spaces 6.0
Fence Picket, Rear, Wood
Water Access N
Accessibility None
Porch Deck(s), Screened
Total Parking Spaces 6
Garage N
Building
Lot Description Backs to Trees, Front Yard, Rear Yard, SideYard(s)
Story 2
Foundation Other
Sewer Public Sewer
Water Public
Architectural Style Split Foyer
Level or Stories 2
Additional Building Above Grade, Below Grade
New Construction N
Schools
High Schools Hempfield
School District Hempfield
Others
Senior Community No
Tax ID 220-53719-0-0000
Ownership Fee Simple
SqFt Source 2828
Security Features Exterior Cameras,Smoke Detector
Acceptable Financing Cash, Conventional, FHA, VA
Listing Terms Cash, Conventional, FHA, VA
Financing Cash,Conventional,FHA,VA
Special Listing Condition Standard
Read Less Info
Want to know what your home might be worth? Contact us for a FREE valuation!

Our team is ready to help you sell your home for the highest possible price ASAP








