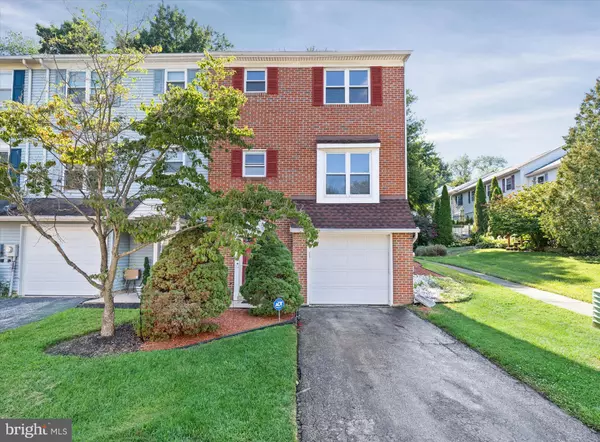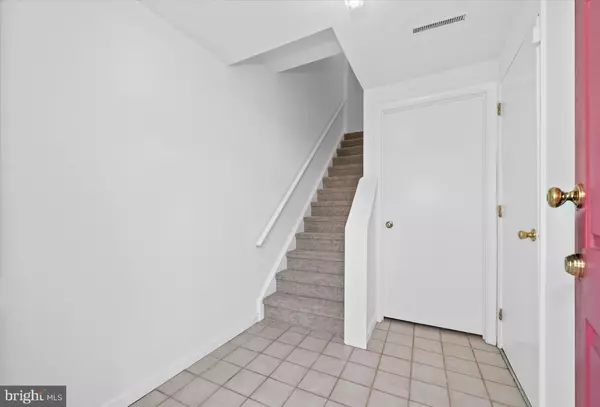Bought with Jonathan J Park • RE/MAX Edge
$325,000
$315,000
3.2%For more information regarding the value of a property, please contact us for a free consultation.
3 Beds
3 Baths
1,250 SqFt
SOLD DATE : 09/19/2025
Key Details
Sold Price $325,000
Property Type Townhouse
Sub Type End of Row/Townhouse
Listing Status Sold
Purchase Type For Sale
Square Footage 1,250 sqft
Price per Sqft $260
Subdivision Woodmill
MLS Listing ID DENC2087646
Sold Date 09/19/25
Style Traditional
Bedrooms 3
Full Baths 2
Half Baths 1
HOA Fees $3/ann
HOA Y/N Y
Abv Grd Liv Area 1,250
Year Built 1985
Available Date 2025-08-14
Annual Tax Amount $1,997
Tax Year 2024
Lot Size 3,485 Sqft
Acres 0.08
Lot Dimensions 33.00 x 110.00
Property Sub-Type End of Row/Townhouse
Source BRIGHT
Property Description
Lovely 3-bedroom, 2.5-bath end-unit townhouse offers comfortable living with thoughtful updates throughout. Whether you're a first-time buyer or simply looking for a solid home with modern touches, this one is worth a look. Step through the front door into a spacious foyer, offering access to the attached one-car garage and a staircase leading to the main living area. Fresh paint and brand-new carpet create a clean, welcoming feel throughout the home. The kitchen has been updated with brand new luxury vinyl plank flooring, granite countertops, and new cabinetry – ready for everyday cooking and casual entertaining. Adjacent to the kitchen, you'll find the dining room and living area, complete with sliding glass doors that open to a private deck – perfect for relaxing or hosting friends. The backyard includes a shed for added storage. Upstairs, there are three nicely sized bedrooms and two full bathrooms, including a primary suite with its own en-suite bath and ceiling fan. Additional features include a smart doorbell, security camera system, and alarm system for added peace of mind. The new HVAC system and new water heater offer year-round comfort and reliability. A cozy fireplace in the living room adds a nice touch, and the basement provides extra space for storage or future customization. If you're looking for a move-in ready home with solid upgrades in a convenient location, 1 Carolina Court may be the one for you. Don't wait, schedule your showing today! DEADLINE for HIGHEST & BEST OFFERS due Sunday, 8/17 by 11PM
Location
State DE
County New Castle
Area Elsmere/Newport/Pike Creek (30903)
Zoning NCTH
Rooms
Other Rooms Living Room, Dining Room, Primary Bedroom, Bedroom 2, Bedroom 3, Kitchen, Laundry
Basement Full
Interior
Interior Features Primary Bath(s), Ceiling Fan(s), Kitchen - Eat-In, Dining Area, Upgraded Countertops
Hot Water Electric
Heating Forced Air
Cooling Central A/C
Flooring Fully Carpeted, Luxury Vinyl Plank
Fireplaces Number 1
Fireplaces Type Brick, Wood
Fireplace Y
Heat Source Electric
Laundry Lower Floor
Exterior
Exterior Feature Deck(s)
Parking Features Built In, Garage - Front Entry, Garage Door Opener
Garage Spaces 2.0
Water Access N
Accessibility None
Porch Deck(s)
Attached Garage 1
Total Parking Spaces 2
Garage Y
Building
Lot Description Corner, Cul-de-sac, Rear Yard, SideYard(s)
Story 2
Foundation Concrete Perimeter
Sewer Public Sewer
Water Public
Architectural Style Traditional
Level or Stories 2
Additional Building Above Grade, Below Grade
New Construction N
Schools
High Schools John Dickinson
School District Red Clay Consolidated
Others
Senior Community No
Tax ID 08-049.20-274
Ownership Fee Simple
SqFt Source 1250
Security Features Security System
Special Listing Condition Standard
Read Less Info
Want to know what your home might be worth? Contact us for a FREE valuation!

Our team is ready to help you sell your home for the highest possible price ASAP








