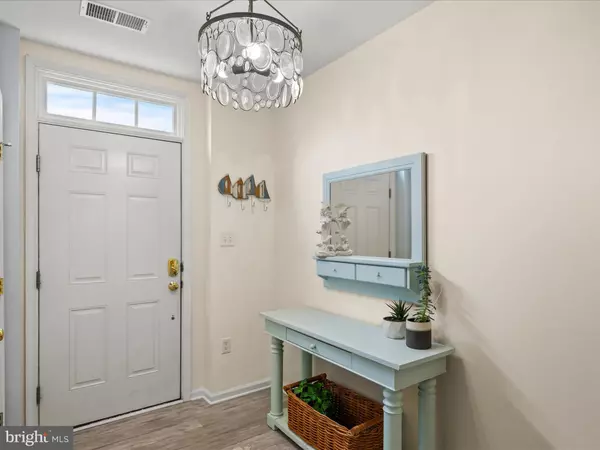Bought with Sally Todd Stout • Berkshire Hathaway HomeServices PenFed Realty - OP
$412,000
$420,000
1.9%For more information regarding the value of a property, please contact us for a free consultation.
4 Beds
4 Baths
2,384 SqFt
SOLD DATE : 09/19/2025
Key Details
Sold Price $412,000
Property Type Condo
Sub Type Condo/Co-op
Listing Status Sold
Purchase Type For Sale
Square Footage 2,384 sqft
Price per Sqft $172
Subdivision Providence
MLS Listing ID DESU2080562
Sold Date 09/19/25
Style Coastal
Bedrooms 4
Full Baths 3
Half Baths 1
Condo Fees $559/qua
HOA Fees $129/qua
HOA Y/N Y
Abv Grd Liv Area 2,384
Year Built 2003
Available Date 2025-03-13
Annual Tax Amount $1,123
Tax Year 2024
Property Sub-Type Condo/Co-op
Source BRIGHT
Property Description
Welcome to 18 Calvert St, A great opportunity to own a large retreat that can accommodate all your guests. Nicely furnished with coastal-style finishes, in the sought-after Ocean View area. This spacious 4-bedroom, 3.5-bathroom home offers every builder bump-out, maximizing comfort and living space. The first level offers an incredible recreation and/or bedroom space with a full bath and wet bar. Wood floors flow throughout the open-concept main level, where a gas fireplace adds warmth and charm to the primary living area. A second living area provides flexibility for entertaining or relaxation. The gourmet kitchen offers new stainless steel appliances and seamlessly connects to the dining and living areas, making it perfect for gatherings. Upstairs, the additional bedrooms include a primary suite with walk-in closet, while two guest bedrooms provide plenty of space for family or company. Outdoor living is just as inviting, with an expansive deck upgraded with composite decking, ideal for enjoying coastal breezes, entertaining, and expanding your living spaces. The attached 1-car garage adds convenience for storage or parking. Located in a vibrant community with a pool and just a short distance (approx 3 mi) to the beach, this home is ready for you to move in and start making memories. Don't miss this opportunity to own a stunning get away or year-round residence at the beach!
Location
State DE
County Sussex
Area Baltimore Hundred (31001)
Zoning HR-1
Interior
Interior Features Combination Kitchen/Dining, Combination Kitchen/Living, Entry Level Bedroom, Floor Plan - Open, Kitchen - Island, Walk-in Closet(s), Window Treatments
Hot Water Electric
Heating Central
Cooling Central A/C
Flooring Ceramic Tile, Engineered Wood, Luxury Vinyl Plank
Fireplaces Number 1
Fireplaces Type Gas/Propane
Equipment Stainless Steel Appliances, Refrigerator, Oven/Range - Electric, Microwave, Dishwasher, Disposal, Washer, Dryer, Water Heater
Furnishings Yes
Fireplace Y
Window Features Vinyl Clad
Appliance Stainless Steel Appliances, Refrigerator, Oven/Range - Electric, Microwave, Dishwasher, Disposal, Washer, Dryer, Water Heater
Heat Source Propane - Metered
Laundry Main Floor, Washer In Unit, Dryer In Unit
Exterior
Exterior Feature Deck(s)
Parking Features Garage - Front Entry
Garage Spaces 4.0
Amenities Available Pool - Outdoor
Water Access N
Accessibility 2+ Access Exits
Porch Deck(s)
Attached Garage 1
Total Parking Spaces 4
Garage Y
Building
Lot Description Backs to Trees
Story 3
Foundation Slab
Sewer Public Sewer
Water Public
Architectural Style Coastal
Level or Stories 3
Additional Building Above Grade
New Construction N
Schools
Elementary Schools Lord Baltimore
Middle Schools Selbyville
High Schools Indian River
School District Indian River
Others
Pets Allowed Y
HOA Fee Include Common Area Maintenance,Ext Bldg Maint,Lawn Maintenance
Senior Community No
Tax ID 134-16.00-385.01-59
Ownership Fee Simple
SqFt Source 2384
Acceptable Financing Cash, Conventional
Listing Terms Cash, Conventional
Financing Cash,Conventional
Special Listing Condition Standard
Pets Allowed Cats OK, Dogs OK
Read Less Info
Want to know what your home might be worth? Contact us for a FREE valuation!

Our team is ready to help you sell your home for the highest possible price ASAP








