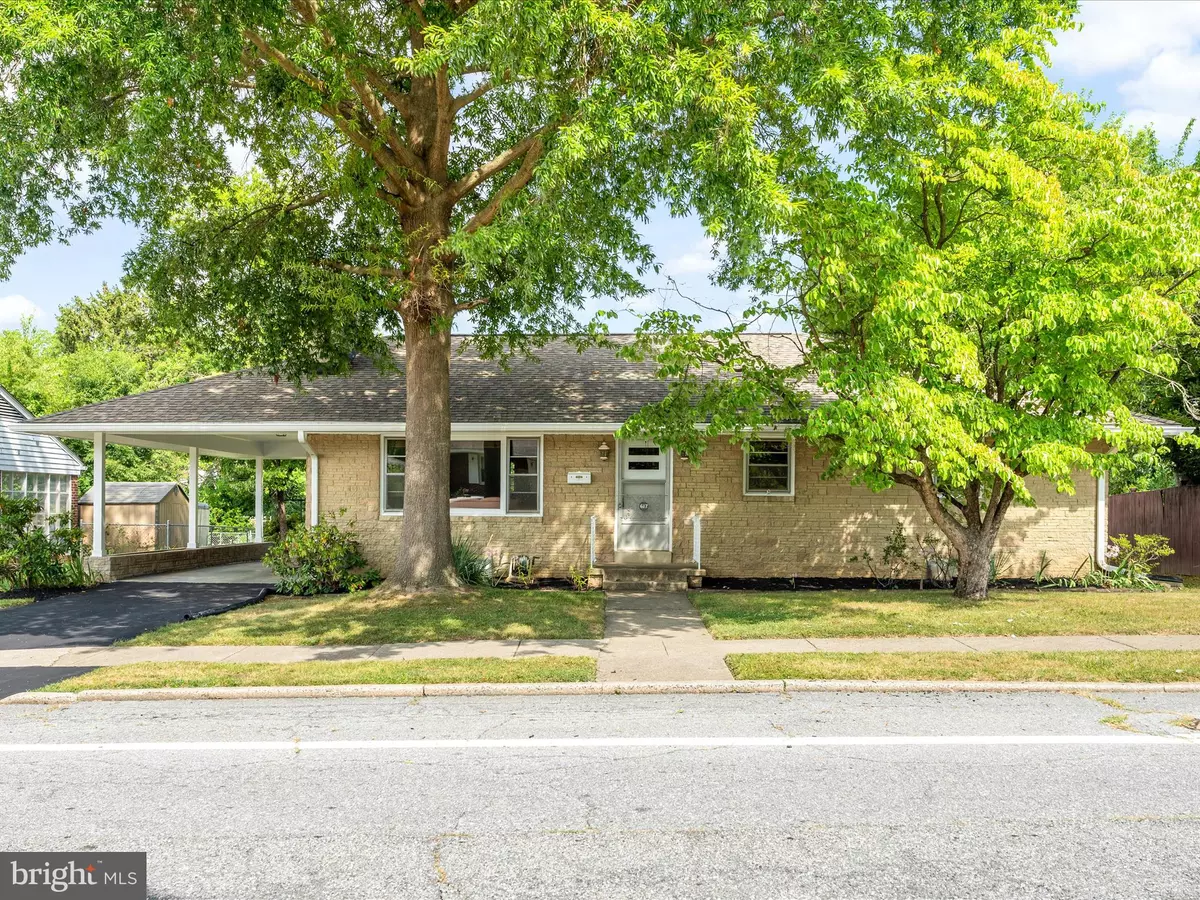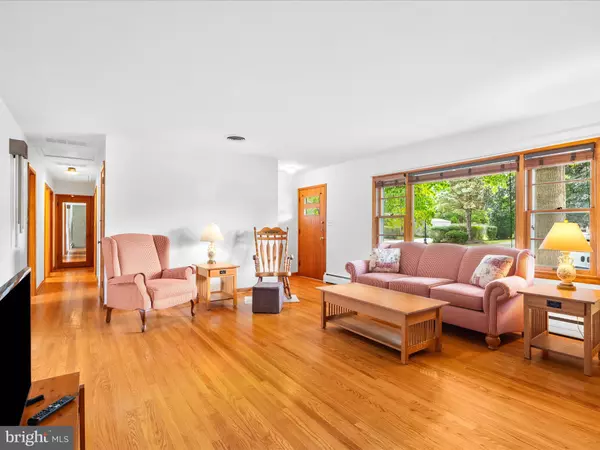Bought with Caleb A. B. Wilson • Maryland Real Estate Group
$407,500
$399,900
1.9%For more information regarding the value of a property, please contact us for a free consultation.
3 Beds
3 Baths
1,725 SqFt
SOLD DATE : 09/19/2025
Key Details
Sold Price $407,500
Property Type Single Family Home
Sub Type Detached
Listing Status Sold
Purchase Type For Sale
Square Footage 1,725 sqft
Price per Sqft $236
Subdivision Kidwiler Park
MLS Listing ID MDFR2068588
Sold Date 09/19/25
Style Ranch/Rambler
Bedrooms 3
Full Baths 1
Half Baths 2
HOA Y/N N
Abv Grd Liv Area 1,380
Year Built 1958
Available Date 2025-08-14
Annual Tax Amount $6,629
Tax Year 2024
Lot Size 9,322 Sqft
Acres 0.21
Property Sub-Type Detached
Source BRIGHT
Property Description
Welcome to 617 Taney Avenue — a charming, one-story rancher offering main-level living in an incredibly convenient location just minutes from Downtown Frederick and steps from Kidwiler Park. This 3-bedroom home features a spacious family room with hardwood floors and a beautiful gas fireplace (sold as-is), ready for your designer touches. The primary bedroom includes a private half bath, and the lower level is nearly fully finished—just add carpet to complete the space. With a laundry area, 1/4 bathroom, and plenty of room for a workshop or rec room, the basement offers great flexibility. Outside, enjoy the lovely yard and the convenience of a 1-car carport. This is a fantastic opportunity to personalize a solid Ausherman built home in a desirable location!
Location
State MD
County Frederick
Zoning R6
Rooms
Basement Daylight, Partial, Interior Access, Outside Entrance, Partially Finished, Rough Bath Plumb, Walkout Stairs
Main Level Bedrooms 3
Interior
Interior Features Attic, Carpet, Entry Level Bedroom, Family Room Off Kitchen, Floor Plan - Traditional, Formal/Separate Dining Room, Wood Floors
Hot Water Electric
Heating Other
Cooling Ceiling Fan(s), Central A/C
Flooring Carpet, Hardwood
Fireplaces Number 1
Fireplaces Type Mantel(s)
Equipment Cooktop, Dishwasher, Disposal, Dryer, Refrigerator, Washer, Oven - Wall
Fireplace Y
Window Features Storm
Appliance Cooktop, Dishwasher, Disposal, Dryer, Refrigerator, Washer, Oven - Wall
Heat Source Natural Gas
Laundry Basement
Exterior
Garage Spaces 1.0
Water Access N
Roof Type Architectural Shingle
Accessibility Level Entry - Main
Total Parking Spaces 1
Garage N
Building
Story 2
Foundation Block
Sewer Public Sewer
Water Public
Architectural Style Ranch/Rambler
Level or Stories 2
Additional Building Above Grade, Below Grade
Structure Type Plaster Walls,Paneled Walls
New Construction N
Schools
Elementary Schools North Frederick
Middle Schools Gov. Thomas Johnson
High Schools Gov. Thomas Johnson
School District Frederick County Public Schools
Others
Senior Community No
Tax ID 1102118491
Ownership Fee Simple
SqFt Source 1725
Special Listing Condition Standard
Read Less Info
Want to know what your home might be worth? Contact us for a FREE valuation!

Our team is ready to help you sell your home for the highest possible price ASAP








