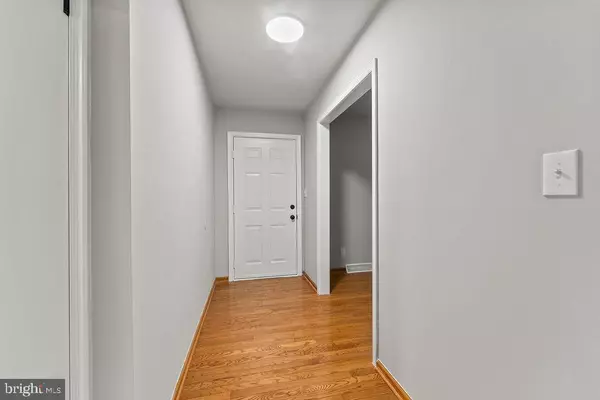Bought with Beatriz Flores • Samson Properties
$520,000
$515,000
1.0%For more information regarding the value of a property, please contact us for a free consultation.
4 Beds
3 Baths
1,348 SqFt
SOLD DATE : 09/19/2025
Key Details
Sold Price $520,000
Property Type Single Family Home
Sub Type Detached
Listing Status Sold
Purchase Type For Sale
Square Footage 1,348 sqft
Price per Sqft $385
Subdivision None Available
MLS Listing ID VAST2041842
Sold Date 09/19/25
Style Ranch/Rambler
Bedrooms 4
Full Baths 3
HOA Y/N N
Abv Grd Liv Area 1,348
Year Built 1970
Annual Tax Amount $3,280
Tax Year 2024
Lot Size 2.000 Acres
Acres 2.0
Property Sub-Type Detached
Source BRIGHT
Property Description
Fully renovated 4-bedroom, 3-bath home in a prime Garrisonville location. Featuring a bright and open layout with stylish updates throughout, this home includes a spacious rec room in the finished basement—perfect for entertaining or relaxing. An attached carport provides covered parking, and the fenced backyard, surrounded by mature trees, offers a private outdoor retreat.
Location
State VA
County Stafford
Zoning A1
Rooms
Basement Daylight, Full, Full, Partially Finished, Side Entrance, Walkout Level
Main Level Bedrooms 3
Interior
Interior Features Wood Floors, Bathroom - Tub Shower, Bathroom - Walk-In Shower, Entry Level Bedroom, Floor Plan - Traditional, Primary Bath(s)
Hot Water Electric
Heating Heat Pump(s)
Cooling Central A/C
Fireplaces Number 2
Fireplaces Type Brick
Equipment Built-In Microwave, Dishwasher, Icemaker, Oven/Range - Electric, Refrigerator, Stainless Steel Appliances, Washer/Dryer Hookups Only, Water Heater
Fireplace Y
Appliance Built-In Microwave, Dishwasher, Icemaker, Oven/Range - Electric, Refrigerator, Stainless Steel Appliances, Washer/Dryer Hookups Only, Water Heater
Heat Source Electric
Exterior
Exterior Feature Deck(s), Porch(es)
Parking Features Garage - Side Entry, Basement Garage
Garage Spaces 2.0
Water Access N
Accessibility None
Porch Deck(s), Porch(es)
Attached Garage 1
Total Parking Spaces 2
Garage Y
Building
Story 2
Foundation Brick/Mortar
Sewer Septic Exists
Water Well
Architectural Style Ranch/Rambler
Level or Stories 2
Additional Building Above Grade, Below Grade
New Construction N
Schools
Elementary Schools Rockhill
Middle Schools A.G. Wright
High Schools Mountain View
School District Stafford County Public Schools
Others
Senior Community No
Tax ID 8 19E
Ownership Fee Simple
SqFt Source 1348
Special Listing Condition Standard
Read Less Info
Want to know what your home might be worth? Contact us for a FREE valuation!

Our team is ready to help you sell your home for the highest possible price ASAP








