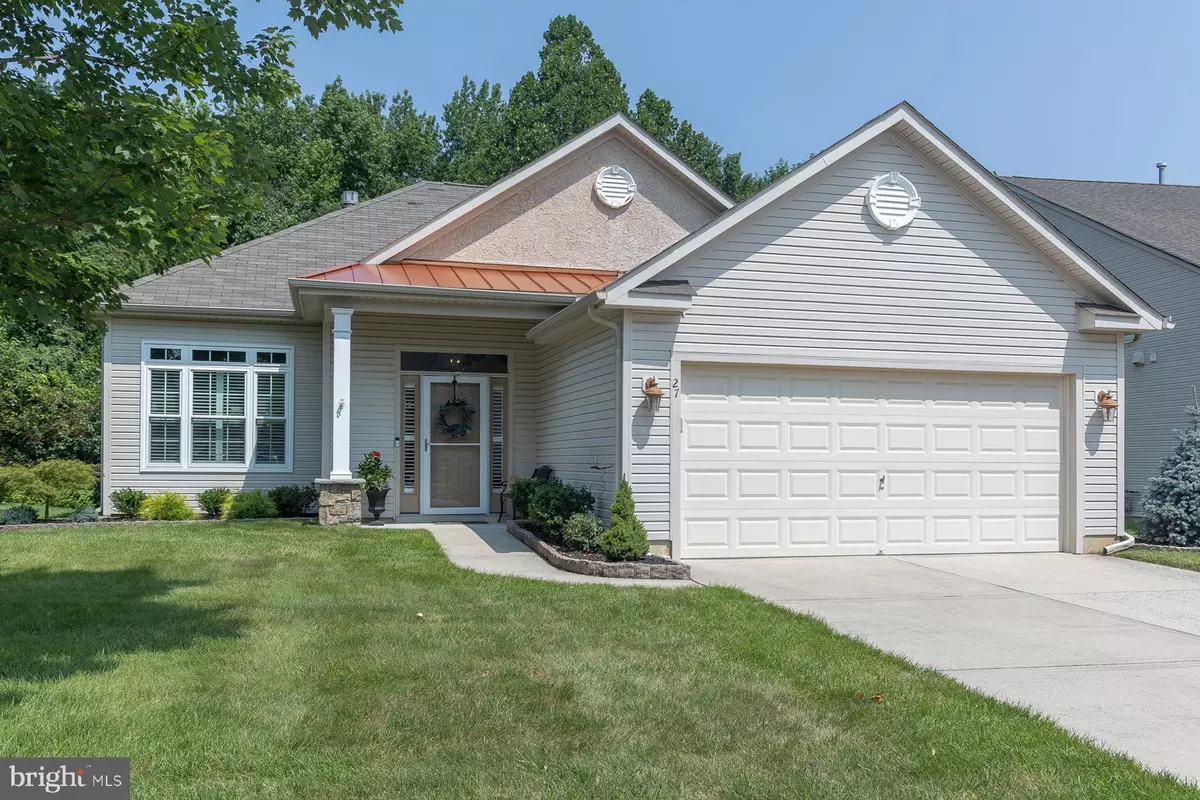Bought with Hakan Karahan • HomeSmart First Advantage Realty
$475,000
$499,900
5.0%For more information regarding the value of a property, please contact us for a free consultation.
2 Beds
2 Baths
1,720 SqFt
SOLD DATE : 09/22/2025
Key Details
Sold Price $475,000
Property Type Single Family Home
Sub Type Detached
Listing Status Sold
Purchase Type For Sale
Square Footage 1,720 sqft
Price per Sqft $276
Subdivision Country Gardens
MLS Listing ID NJGL2061080
Sold Date 09/22/25
Style Ranch/Rambler
Bedrooms 2
Full Baths 2
HOA Fees $180/mo
HOA Y/N Y
Abv Grd Liv Area 1,720
Year Built 2010
Available Date 2025-08-17
Annual Tax Amount $8,676
Tax Year 2025
Lot Size 6,534 Sqft
Acres 0.15
Lot Dimensions 57x115
Property Sub-Type Detached
Source BRIGHT
Property Description
Welcome to this thoughtfully upgraded 2-bedroom, 2-bathroom home in the vibrant 55+ community of Country Gardens. With 1,720 square feet of inviting living space, this home is filled with stylish finishes, functional upgrades, and natural light that instantly makes you feel at ease.
Step inside to discover a fully remodeled kitchen (2025) that's as beautiful as it is functional—complete with quartz counters, soft gray cabinetry, and sleek stainless steel Samsung appliances, including a gas range with air fry convection and a modern refrigerator still under warranty. The tile backsplash, upgraded light fixtures, and under-cabinet lighting elevate the space even further, offering a bright and polished look.
The open-concept layout flows easily from the kitchen into the cozy living room, where a gas fireplace provides a warm focal point. Hardwood, tile, and carpet flooring throughout create a rich mix of textures, while ceiling fans add comfort year-round.
The spacious primary bedroom features new carpeting (2025), an en-suite bath fully renovated in 2020, and large windows for plenty of natural light. The second bedroom has also been beautifully refreshed (2024/2025), providing a flexible space for guests, a hobby room, or a home office.
Practical upgrades bring peace of mind—including all-new energy-efficient windows by Window Nation (installed Jan 2025 with a lifetime warranty), a newer Whirlpool washer and dryer (2022), and major systems updated in 2019 (heating, air, humidifier, water heater). Owned solar panels (2019) help keep electric bills low—often under $20!
Out back, enjoy a private paver patio, perfect for sipping morning coffee or relaxing after a day of community fun. The attached 2-car garage offers convenient parking and storage.
You're just a short stroll from the recreation center, where you can enjoy tennis, pickleball, bocce, billiards, and more.
Don't miss your chance to live in this beautifully updated, move-in-ready home in a sought-after neighborhood filled with amenities!
Location
State NJ
County Gloucester
Area Mantua Twp (20810)
Zoning R
Rooms
Other Rooms Living Room, Dining Room, Bedroom 2, Kitchen, Bedroom 1, Laundry, Bathroom 1, Bathroom 2
Main Level Bedrooms 2
Interior
Hot Water Natural Gas
Heating Forced Air
Cooling Central A/C
Flooring Carpet, Ceramic Tile, Hardwood
Fireplaces Number 1
Fireplaces Type Gas/Propane
Equipment Dishwasher, Dryer, Humidifier, Oven/Range - Gas, Range Hood, Refrigerator, Washer
Fireplace Y
Appliance Dishwasher, Dryer, Humidifier, Oven/Range - Gas, Range Hood, Refrigerator, Washer
Heat Source Natural Gas
Laundry Main Floor
Exterior
Parking Features Garage - Front Entry, Garage Door Opener
Garage Spaces 6.0
Amenities Available Billiard Room, Club House, Tennis Courts
View Y/N N
Water Access N
Accessibility None
Attached Garage 2
Total Parking Spaces 6
Garage Y
Private Pool N
Building
Story 1
Foundation Other
Sewer Public Sewer
Water Public
Architectural Style Ranch/Rambler
Level or Stories 1
Additional Building Above Grade
New Construction N
Schools
School District Clearview Regional Schools
Others
Pets Allowed Y
HOA Fee Include Common Area Maintenance,Lawn Maintenance,Management,Snow Removal
Senior Community Yes
Age Restriction 55
Tax ID 10-00242 02-00034
Ownership Fee Simple
SqFt Source 1720
Security Features Security System
Acceptable Financing Cash, Conventional, FHA, VA
Horse Property N
Listing Terms Cash, Conventional, FHA, VA
Financing Cash,Conventional,FHA,VA
Special Listing Condition Standard
Pets Allowed No Pet Restrictions
Read Less Info
Want to know what your home might be worth? Contact us for a FREE valuation!

Our team is ready to help you sell your home for the highest possible price ASAP








