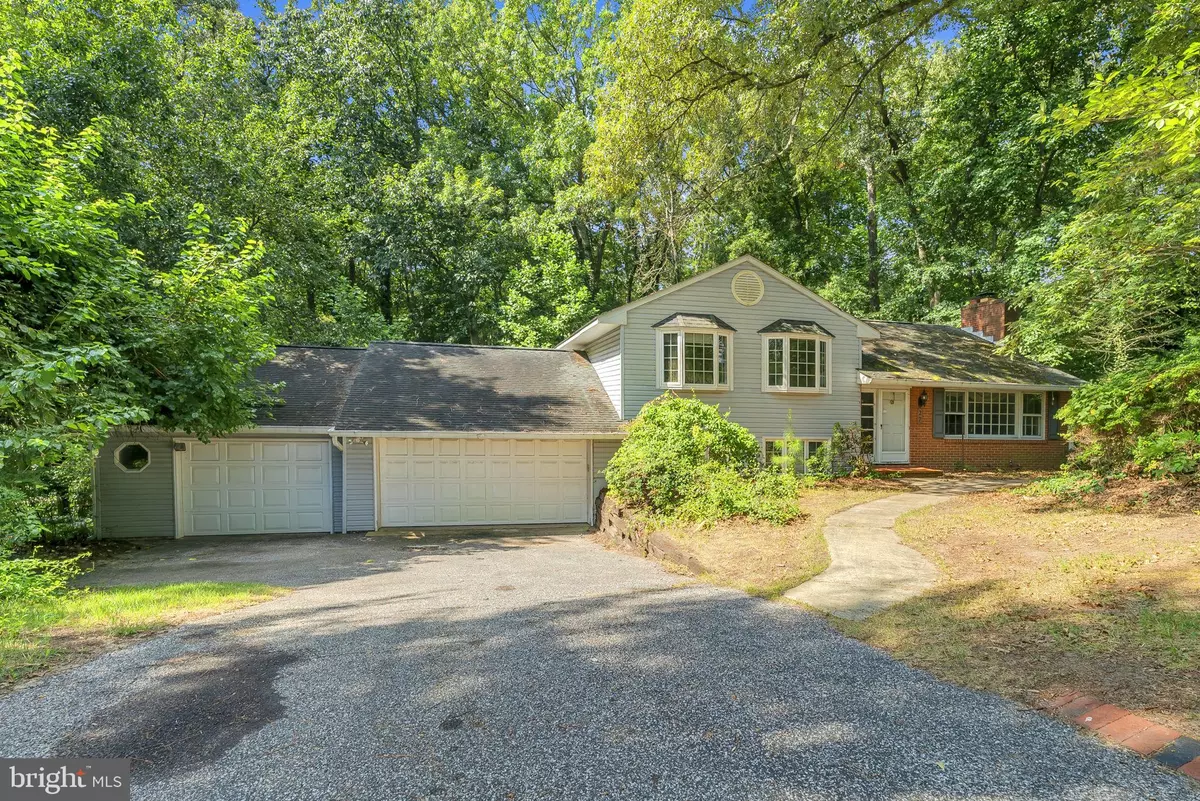Bought with Mark Lewis • VYBE Realty
$611,000
$540,000
13.1%For more information regarding the value of a property, please contact us for a free consultation.
4 Beds
3 Baths
2,086 SqFt
SOLD DATE : 09/22/2025
Key Details
Sold Price $611,000
Property Type Single Family Home
Sub Type Detached
Listing Status Sold
Purchase Type For Sale
Square Footage 2,086 sqft
Price per Sqft $292
Subdivision Chartwell
MLS Listing ID MDAA2123080
Sold Date 09/22/25
Style Split Level
Bedrooms 4
Full Baths 3
HOA Y/N N
Abv Grd Liv Area 2,086
Year Built 1966
Available Date 2025-08-15
Annual Tax Amount $6,938
Tax Year 2024
Lot Size 0.358 Acres
Acres 0.36
Property Sub-Type Detached
Source BRIGHT
Property Description
Fixer-Upper in Desirable Chartwell!
Rare opportunity in Chartwell on the Severn! This 4 BR, 3 BA home with a 3-car garage and finished basement sits on a generous lot, offering endless renovation potential. Bring your vision to life in a community known for top-rated Severna Park schools, Chartwell Golf & Country Club, Kinder Farm Park, and easy access to shopping and commuter routes. Solid bones, prime location — your dream home starts here! HOME SOLD AS IS - seller will not make any repairs.
Location
State MD
County Anne Arundel
Zoning R2
Rooms
Basement Connecting Stairway
Interior
Hot Water Natural Gas
Heating Other
Cooling Central A/C
Fireplaces Number 1
Equipment Dryer, Washer, Dishwasher, Exhaust Fan, Microwave, Stove
Fireplace Y
Appliance Dryer, Washer, Dishwasher, Exhaust Fan, Microwave, Stove
Heat Source Natural Gas
Exterior
Exterior Feature Deck(s)
Parking Features Garage - Front Entry
Garage Spaces 3.0
Water Access N
Accessibility None
Porch Deck(s)
Attached Garage 3
Total Parking Spaces 3
Garage Y
Building
Story 4
Foundation Permanent
Sewer Septic Exists
Water Public
Architectural Style Split Level
Level or Stories 4
Additional Building Above Grade, Below Grade
New Construction N
Schools
School District Anne Arundel County Public Schools
Others
Senior Community No
Tax ID 020318015831505
Ownership Fee Simple
SqFt Source 2086
Special Listing Condition Standard
Read Less Info
Want to know what your home might be worth? Contact us for a FREE valuation!

Our team is ready to help you sell your home for the highest possible price ASAP








