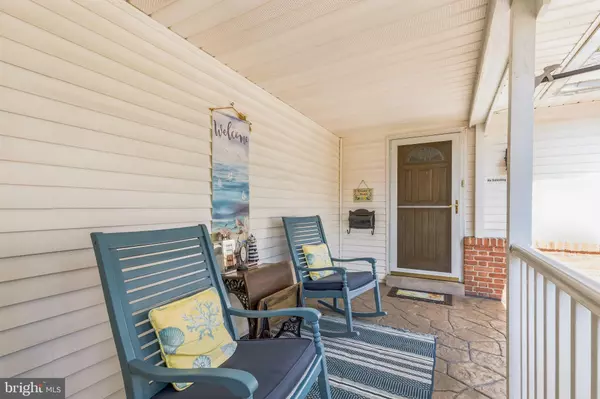Bought with david m cohen • Compass Pennsylvania, LLC
$524,000
$529,900
1.1%For more information regarding the value of a property, please contact us for a free consultation.
3 Beds
3 Baths
2,281 SqFt
SOLD DATE : 09/11/2025
Key Details
Sold Price $524,000
Property Type Single Family Home
Sub Type Detached
Listing Status Sold
Purchase Type For Sale
Square Footage 2,281 sqft
Price per Sqft $229
Subdivision Halford Tract
MLS Listing ID PAMC2146150
Sold Date 09/11/25
Style Split Level
Bedrooms 3
Full Baths 2
Half Baths 1
HOA Y/N N
Abv Grd Liv Area 1,481
Year Built 1959
Available Date 2025-07-07
Annual Tax Amount $7,657
Tax Year 2025
Lot Size 0.390 Acres
Acres 0.39
Lot Dimensions 85.00 Front
Property Sub-Type Detached
Source BRIGHT
Property Description
BEAUTIFUL split level single in move in condition! Current owner has lovingly upgraded and updated this fine home over the last 20 years. The charming covered front porch welcomes you to the beauty within, beginning with a foyer entry with coat closet, a sunlit living room with new windows, formal dining room and eat in kitchen with gorgeous gleaming hardwood flooring, granite counters, an abundance of beautiful cabinetry, casement window and gas cooking. From the foyer, you can ascend to the second level with an updated hall bath and three spacious bedrooms with the master boasting a walk in closet and private bath. Each bedroom with ceiling fans and closets. The lower level opens to a large family room with sliding doors to the rear patio with exquisite views of the expansive, fenced rear yard with gazebo and mature plantings in a lovely wooded setting. In the family room there is also a beautiful gas fireplace, access to crawl space and entry to the laundry room with a powder room and another exit to rear yard. All this waiting for you to call it HOME! This is a must see property that will not disappoint. Close access to major roadways and Schuylkill River Trail.
Location
State PA
County Montgomery
Area West Norriton Twp (10663)
Zoning R1
Rooms
Other Rooms Living Room, Dining Room, Kitchen, Family Room, Laundry, Screened Porch
Interior
Interior Features Ceiling Fan(s), Floor Plan - Open, Kitchen - Eat-In, Wood Floors
Hot Water Natural Gas
Heating Forced Air
Cooling Central A/C
Fireplaces Number 1
Fireplaces Type Gas/Propane
Fireplace Y
Heat Source Natural Gas
Laundry Lower Floor
Exterior
Parking Features Garage - Front Entry
Garage Spaces 3.0
Water Access N
View Garden/Lawn, Trees/Woods
Roof Type Shingle
Street Surface Paved
Accessibility Level Entry - Main
Attached Garage 1
Total Parking Spaces 3
Garage Y
Building
Lot Description Front Yard, Rear Yard, SideYard(s), Trees/Wooded
Story 2
Foundation Crawl Space
Sewer Public Sewer
Water Public
Architectural Style Split Level
Level or Stories 2
Additional Building Above Grade, Below Grade
New Construction N
Schools
School District Norristown Area
Others
Senior Community No
Tax ID 63-00-06040-008
Ownership Fee Simple
SqFt Source 2281
Acceptable Financing Cash, Conventional
Listing Terms Cash, Conventional
Financing Cash,Conventional
Special Listing Condition Standard
Read Less Info
Want to know what your home might be worth? Contact us for a FREE valuation!

Our team is ready to help you sell your home for the highest possible price ASAP








