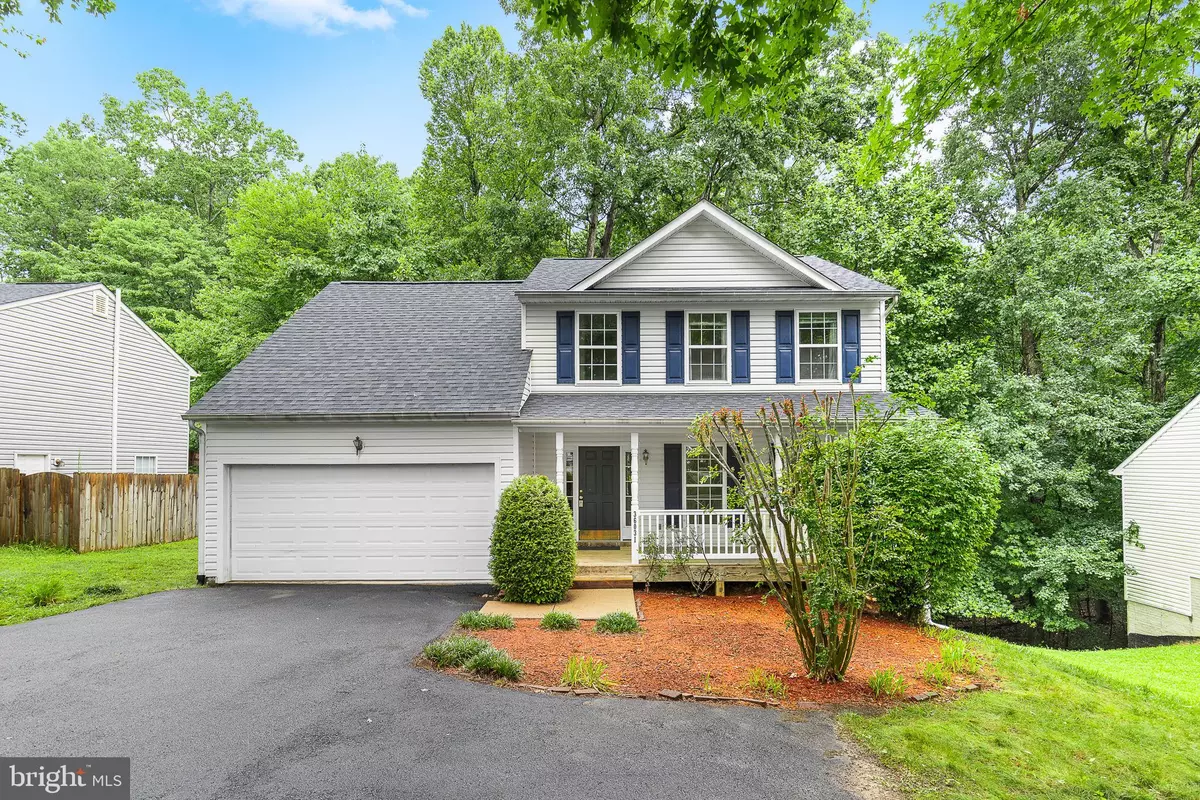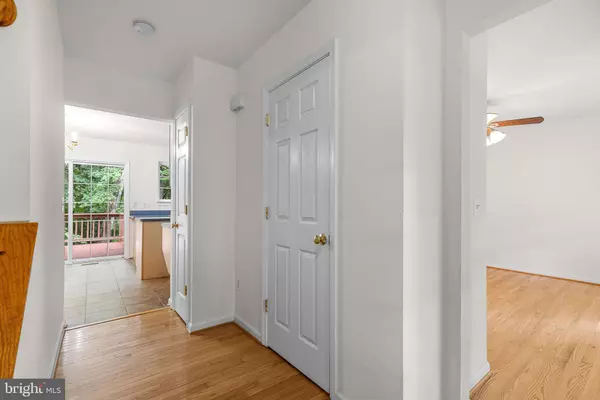Bought with Antonio B Smith • Smart Realty, LLC
$373,000
$373,000
For more information regarding the value of a property, please contact us for a free consultation.
4 Beds
3 Baths
1,632 SqFt
SOLD DATE : 09/23/2025
Key Details
Sold Price $373,000
Property Type Single Family Home
Sub Type Detached
Listing Status Sold
Purchase Type For Sale
Square Footage 1,632 sqft
Price per Sqft $228
Subdivision Wilderness Shores
MLS Listing ID VAOR2010542
Sold Date 09/23/25
Style Colonial
Bedrooms 4
Full Baths 2
Half Baths 1
HOA Fees $23/qua
HOA Y/N Y
Abv Grd Liv Area 1,632
Year Built 2003
Annual Tax Amount $1,484
Tax Year 2022
Lot Size 0.280 Acres
Acres 0.28
Property Sub-Type Detached
Source BRIGHT
Property Description
Seller offering up to $8,000 seller subsidies to help with upgrades
Welcome to this charming 4-bedroom, 2.5-bath Colonial in the amenity-filled Wilderness Shores community! This beautifully maintained home features a brand-new roof (June 2025), mostly hardwood floors on the main level and second level, and a spacious, partially finished walk-out basement—perfect for a rec room, office, or gym.
Step outside to a large deck overlooking the backyard—ideal for summer entertaining. Enjoy peaceful mornings on the front porch and the convenience of an attached 2-car garage. Just minutes to Route 3 and local shopping. Don't miss this move-in ready home in a great location—schedule your tour today!
Location
State VA
County Orange
Zoning R2
Rooms
Basement Partially Finished, Outside Entrance
Interior
Hot Water Electric
Heating Heat Pump(s)
Cooling Central A/C
Equipment Dishwasher, Disposal, Dryer, Exhaust Fan, Icemaker, Oven/Range - Electric, Washer, Refrigerator
Appliance Dishwasher, Disposal, Dryer, Exhaust Fan, Icemaker, Oven/Range - Electric, Washer, Refrigerator
Heat Source Central, Electric
Exterior
Exterior Feature Deck(s), Porch(es)
Parking Features Garage - Front Entry
Garage Spaces 2.0
Utilities Available Cable TV Available
Water Access N
Roof Type Architectural Shingle
Accessibility None
Porch Deck(s), Porch(es)
Attached Garage 2
Total Parking Spaces 2
Garage Y
Building
Story 3
Foundation Permanent
Sewer Public Sewer
Water Public
Architectural Style Colonial
Level or Stories 3
Additional Building Above Grade
New Construction N
Schools
School District Orange County Public Schools
Others
Senior Community No
Tax ID 012B0000004720
Ownership Fee Simple
SqFt Source 1632
Special Listing Condition Standard
Read Less Info
Want to know what your home might be worth? Contact us for a FREE valuation!

Our team is ready to help you sell your home for the highest possible price ASAP








