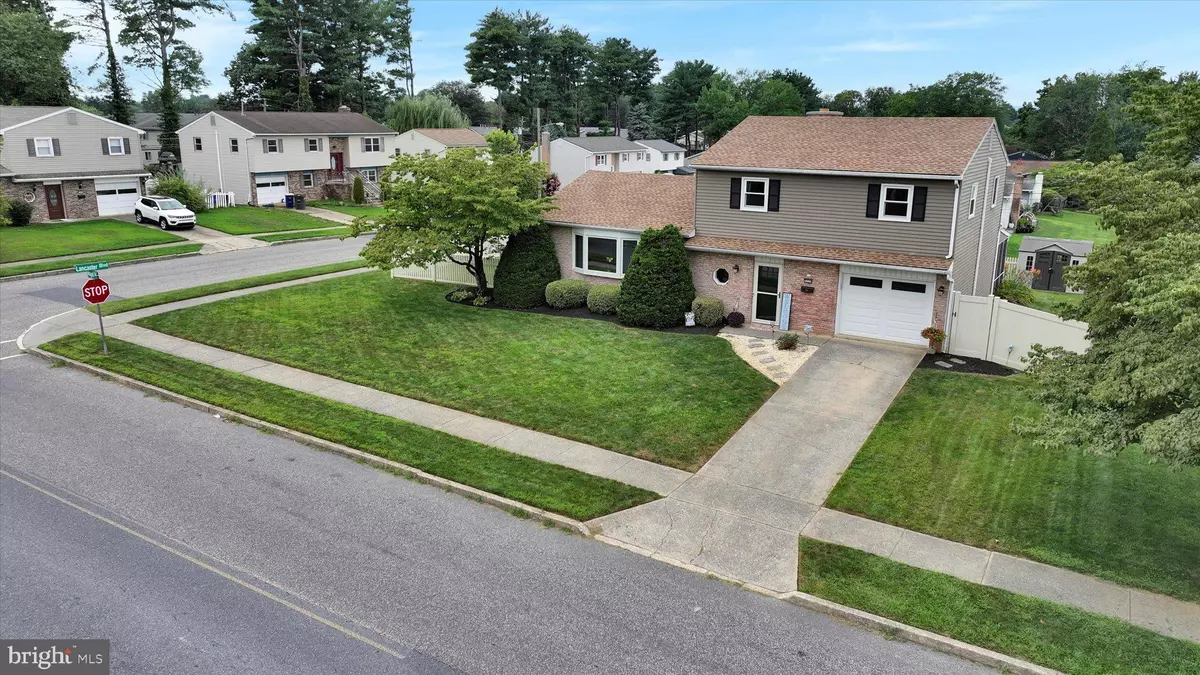Bought with Tyler James Trout • Century 21 Realty Services
$375,000
$374,900
For more information regarding the value of a property, please contact us for a free consultation.
3 Beds
3 Baths
2,270 SqFt
SOLD DATE : 09/24/2025
Key Details
Sold Price $375,000
Property Type Single Family Home
Sub Type Detached
Listing Status Sold
Purchase Type For Sale
Square Footage 2,270 sqft
Price per Sqft $165
Subdivision Orchard Crest Manor
MLS Listing ID PACB2045108
Sold Date 09/24/25
Style Traditional
Bedrooms 3
Full Baths 2
Half Baths 1
HOA Y/N N
Abv Grd Liv Area 1,820
Year Built 1978
Available Date 2025-08-08
Annual Tax Amount $3,997
Tax Year 2025
Lot Size 10,454 Sqft
Acres 0.24
Property Sub-Type Detached
Source BRIGHT
Property Description
Welcome to this beautifully updated and meticulously maintained home situated on a fenced corner lot in desirable Lower Allen Township. This spacious 3-bedroom, 2.5-bath property offers comfort, modern upgrades, and true move-in readiness.
Over the past six years, the current owners have made significant investments, including but not limited to: All new windows and a new roof; Fully upgraded kitchen with modern cabinetry, quartz countertops, and new stainless steel appliances; Remodeled primary bathroom shower for a sleek, refreshed feel; New HVAC system for year-round comfort; New front door and storm door for improved curb appeal and security; Fresh paint throughout most of the home; backyard fence.
Step outside to enjoy the screened-in, covered back porch — ideal for relaxing or entertaining. The partially finished basement adds extra space for a home gym, storage, or flex use. This home has been lovingly cared for and is ready to welcome its next owner. Don't miss the opportunity to own a turnkey property in a great location!
Location
State PA
County Cumberland
Area Lower Allen Twp (14413)
Zoning RESIDENTIAL
Rooms
Other Rooms Living Room, Dining Room, Primary Bedroom, Bedroom 2, Bedroom 3, Kitchen, Family Room, Foyer, Primary Bathroom, Full Bath, Half Bath
Basement Partially Finished
Interior
Interior Features Crown Moldings, Dining Area, Family Room Off Kitchen, Floor Plan - Traditional, Formal/Separate Dining Room, Kitchen - Eat-In, Primary Bath(s), Upgraded Countertops
Hot Water Electric
Heating Forced Air
Cooling Central A/C
Equipment Stainless Steel Appliances
Fireplace N
Window Features Replacement,Bay/Bow,Casement
Appliance Stainless Steel Appliances
Heat Source Electric
Exterior
Parking Features Garage - Front Entry
Garage Spaces 1.0
Fence Rear
Water Access N
Accessibility None
Attached Garage 1
Total Parking Spaces 1
Garage Y
Building
Lot Description Corner
Story 2
Foundation Block
Sewer Public Sewer
Water Public
Architectural Style Traditional
Level or Stories 2
Additional Building Above Grade, Below Grade
New Construction N
Schools
High Schools Cedar Cliff
School District West Shore
Others
Senior Community No
Tax ID 13-24-0793-122
Ownership Fee Simple
SqFt Source 2270
Acceptable Financing Cash, Conventional, FHA, VA
Listing Terms Cash, Conventional, FHA, VA
Financing Cash,Conventional,FHA,VA
Special Listing Condition Standard
Read Less Info
Want to know what your home might be worth? Contact us for a FREE valuation!

Our team is ready to help you sell your home for the highest possible price ASAP




