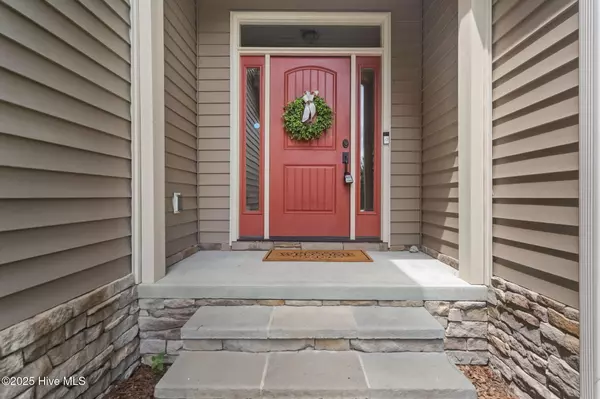$465,000
$465,000
For more information regarding the value of a property, please contact us for a free consultation.
4 Beds
3 Baths
2,420 SqFt
SOLD DATE : 09/19/2025
Key Details
Sold Price $465,000
Property Type Single Family Home
Sub Type Single Family Residence
Listing Status Sold
Purchase Type For Sale
Square Footage 2,420 sqft
Price per Sqft $192
MLS Listing ID 100522791
Sold Date 09/19/25
Style Wood Frame
Bedrooms 4
Full Baths 2
Half Baths 1
HOA Y/N No
Year Built 2015
Lot Size 0.350 Acres
Acres 0.35
Lot Dimensions 100x150x100x150
Property Sub-Type Single Family Residence
Source Hive MLS
Property Description
Don't Miss This beautiful One Owner, Home Located in a coveted Lake access neighborhood. Front & rear covered porches, open floor plan with a TON of natural light, main level primary with amazing garden tub and custom closet insert, 9'ceilings main level, 4BR/2.5BA, loft or flex area, floored walk-in storage, cathedral dining room, gorgeous wood floors in all main living areas. Stainless appliances, granite counters, breakfast bar, pantry in your kitchen. Stone veneer FP with gas logs.
Exterior of the home features stone accents, a large driveway for your guests and Lake views. Popular Whispering Pines neighborhood across from the Thaggard lake & park. Sandhills Farm Life & Union Pines schools, short commute to Ft. Bragg. Beautiful Equestrian Farm to rear of property. Wooded Rear yard. Lake access. This home is Priced to Move and should be yours!
Location
State NC
County Moore
Community Other
Zoning R1
Direction From US 1 N, turn right onto Hyland Hills Rd, turn right onto Northwood Dr, turn right onto Valley View Rd, turn left onto Niagara Carthage Rd, slight left onto Lakeview Dr, home will be on the right.
Location Details Mainland
Rooms
Basement None
Primary Bedroom Level Primary Living Area
Interior
Interior Features Master Downstairs, Walk-in Closet(s), Tray Ceiling(s), High Ceilings, Mud Room, Ceiling Fan(s), Walk-in Shower
Heating Electric, Heat Pump
Cooling Central Air
Flooring Carpet, Wood
Appliance Electric Oven, Built-In Microwave, Refrigerator, Range
Exterior
Parking Features Garage Faces Front, Attached, Paved
Garage Spaces 2.0
Utilities Available Water Available
Waterfront Description Water Access Comm
View Lake
Roof Type Shingle
Porch Covered, Patio, Porch
Building
Story 2
Entry Level Two
Foundation Slab
Sewer Septic Tank
Water Municipal Water
New Construction No
Schools
Elementary Schools Sandhills Farm Life Elementary
Middle Schools New Century Middle
High Schools Union Pines High
Others
Tax ID Lot # 5 B
Acceptable Financing Cash, Conventional, FHA, VA Loan
Listing Terms Cash, Conventional, FHA, VA Loan
Read Less Info
Want to know what your home might be worth? Contact us for a FREE valuation!

Our team is ready to help you sell your home for the highest possible price ASAP








