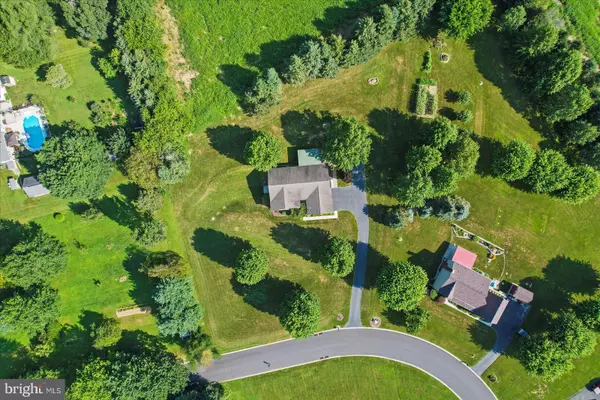Bought with LORI ANN GARDENHOUR • The KW Collective
$450,000
$474,900
5.2%For more information regarding the value of a property, please contact us for a free consultation.
3 Beds
2 Baths
1,578 SqFt
SOLD DATE : 09/19/2025
Key Details
Sold Price $450,000
Property Type Single Family Home
Sub Type Detached
Listing Status Sold
Purchase Type For Sale
Square Footage 1,578 sqft
Price per Sqft $285
Subdivision Union Township
MLS Listing ID PAAD2019148
Sold Date 09/19/25
Style Ranch/Rambler
Bedrooms 3
Full Baths 2
HOA Y/N N
Abv Grd Liv Area 1,578
Year Built 2002
Annual Tax Amount $4,911
Tax Year 2025
Lot Size 1.100 Acres
Acres 1.1
Property Sub-Type Detached
Source BRIGHT
Property Description
Meticulously maintained one story living home.. This beautifully kept home sits on a serene 1.1 acre lot and offers both comfort and character throughout. Step inside to find soaring cathedral ceilings, updated kitchen countertops, and durable vinyl flooring that seamlessly flows through the main living areas. This home features two cozy fireplaces, perfect for gathering on cool evenings and a finished basement for added living or entertainment space. Enjoy the peace and privacy of the outdoors from the covered rear patio, ideal for relaxing or entertaining. An attached two car garage and 12 x 16 shed completes this quite countryside gem.
Location
State PA
County Adams
Area Union Twp (14341)
Zoning RESIDENTIAL
Rooms
Other Rooms Living Room, Dining Room, Primary Bedroom, Bedroom 2, Kitchen, Family Room, Bedroom 1, Other
Basement Full, Partially Finished, Sump Pump
Main Level Bedrooms 3
Interior
Interior Features Kitchen - Island, Carpet, Floor Plan - Open
Hot Water Propane
Heating Forced Air
Cooling Central A/C
Flooring Vinyl, Carpet
Fireplaces Number 2
Fireplaces Type Brick, Mantel(s)
Equipment Refrigerator, Dishwasher, Stove, Built-In Microwave
Fireplace Y
Appliance Refrigerator, Dishwasher, Stove, Built-In Microwave
Heat Source Propane - Owned
Laundry Main Floor
Exterior
Exterior Feature Patio(s)
Parking Features Garage - Side Entry
Garage Spaces 10.0
Utilities Available Water Available, Sewer Available, Electric Available
Water Access N
Roof Type Asphalt,Architectural Shingle,Metal
Accessibility None
Porch Patio(s)
Attached Garage 2
Total Parking Spaces 10
Garage Y
Building
Story 1
Foundation Block
Sewer On Site Septic
Water Well
Architectural Style Ranch/Rambler
Level or Stories 1
Additional Building Above Grade, Below Grade
New Construction N
Schools
School District Littlestown Area
Others
Senior Community No
Tax ID 41K17-0148---000
Ownership Fee Simple
SqFt Source 1578
Acceptable Financing Cash, Conventional, FHA, VA
Listing Terms Cash, Conventional, FHA, VA
Financing Cash,Conventional,FHA,VA
Special Listing Condition Standard
Read Less Info
Want to know what your home might be worth? Contact us for a FREE valuation!

Our team is ready to help you sell your home for the highest possible price ASAP








