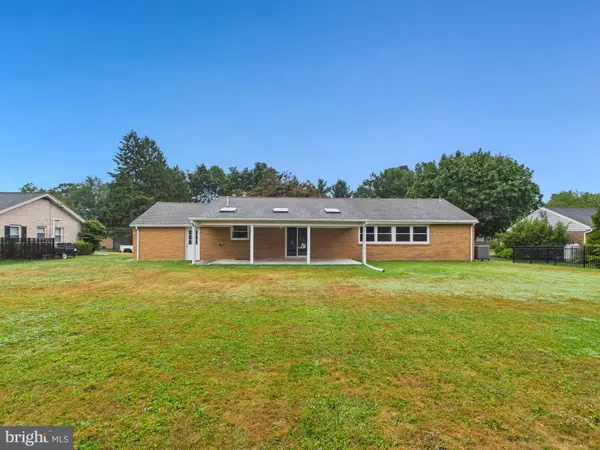Bought with DENISE SIEKE • Straub & Associates Real Estate
$370,000
$365,900
1.1%For more information regarding the value of a property, please contact us for a free consultation.
3 Beds
2 Baths
1,609 SqFt
SOLD DATE : 09/22/2025
Key Details
Sold Price $370,000
Property Type Single Family Home
Sub Type Detached
Listing Status Sold
Purchase Type For Sale
Square Footage 1,609 sqft
Price per Sqft $229
Subdivision West Hanover
MLS Listing ID PADA2048750
Sold Date 09/22/25
Style Ranch/Rambler
Bedrooms 3
Full Baths 2
HOA Y/N N
Abv Grd Liv Area 1,609
Year Built 1959
Annual Tax Amount $3,272
Tax Year 2025
Lot Size 0.340 Acres
Acres 0.34
Property Sub-Type Detached
Source BRIGHT
Property Description
Welcome to 7612 Woodside Avenue, West Hanover township!! This sprawling 3 bedroom, 2 bath ranch home is perfectly situated near Central Dauphin School, Rt 22 and I81 Interstate!! Sprawling, open floor plan, with 2 full bathrooms, make this a family friendly home!! Open floor plan, bring your creativity to this space!! Large open basement is ideal for additional finished footage area!! Central heat & ac, along with new windows and insulation make this home both energy efficient and warm and inviting!! Entertain on the large flat space backyard, ideal for a future pool/hardscape visionary!! Priced to SELL, Hurry, wont last LONG!!
Location
State PA
County Dauphin
Area West Hanover Twp (14068)
Zoning RESIDENTIAL
Rooms
Basement Full, Unfinished
Main Level Bedrooms 3
Interior
Hot Water Electric
Heating Heat Pump(s)
Cooling Central A/C
Fireplaces Number 1
Fireplace Y
Heat Source Electric
Exterior
Exterior Feature Patio(s)
Parking Features Garage - Front Entry
Garage Spaces 3.0
Water Access N
Accessibility 36\"+ wide Halls, 2+ Access Exits
Porch Patio(s)
Attached Garage 1
Total Parking Spaces 3
Garage Y
Building
Story 1
Foundation Block
Sewer Other
Water Well
Architectural Style Ranch/Rambler
Level or Stories 1
Additional Building Above Grade, Below Grade
New Construction N
Schools
High Schools Central Dauphin
School District Central Dauphin
Others
Senior Community No
Tax ID 68-031-052-000-0000
Ownership Fee Simple
SqFt Source 1609
Special Listing Condition Standard
Read Less Info
Want to know what your home might be worth? Contact us for a FREE valuation!

Our team is ready to help you sell your home for the highest possible price ASAP








