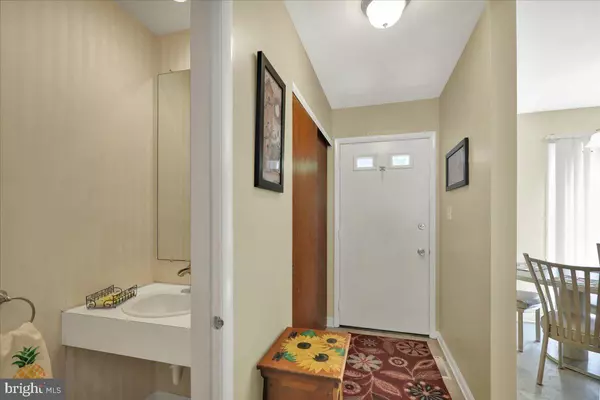Bought with Katie C Broskey • Keller Williams Platinum Realty - Wyomissing
$269,000
$269,000
For more information regarding the value of a property, please contact us for a free consultation.
3 Beds
3 Baths
1,974 SqFt
SOLD DATE : 09/25/2025
Key Details
Sold Price $269,000
Property Type Townhouse
Sub Type Interior Row/Townhouse
Listing Status Sold
Purchase Type For Sale
Square Footage 1,974 sqft
Price per Sqft $136
Subdivision Flying Hills
MLS Listing ID PABK2061554
Sold Date 09/25/25
Style Traditional
Bedrooms 3
Full Baths 2
Half Baths 1
HOA Fees $201/mo
HOA Y/N Y
Abv Grd Liv Area 1,554
Year Built 1978
Available Date 2025-08-25
Annual Tax Amount $4,995
Tax Year 2025
Lot Size 1,306 Sqft
Acres 0.03
Lot Dimensions 0.00 x 0.00
Property Sub-Type Interior Row/Townhouse
Source BRIGHT
Property Description
Welcome home to 198 Oakmont Court, located in the desirable Governor Mifflin School District and the sought after Flying Hills community. This property offers three bedrooms, two and a half bathrooms, and a finished basement. As you enter, you'll find a welcoming foyer with a coat closet. The eat in kitchen features large windows that let in plenty of natural light, kitchen appliances remain with the the home and the cabinets have been well maintained. A convenient half bathroom is located off of the kitchen. The spacious living room includes cozy carpeting and sliding glass doors that lead to a private back porch with peaceful wooded views. Upstairs, the primary suite includes a walk in closet and private full bath. Two additional nicely sized bedrooms share a full hall bath. The finished lower level adds even more living space with a wood burning fireplace, outdoor access, and a utility room for storage and laundry. Enjoy all the amenities that Flying Hills has to offer—swimming pool, tennis courts, walking paths, golf, and more—all while being conveniently located near shopping, dining, and major highways. Schedule your showing today!
Location
State PA
County Berks
Area Cumru Twp (10239)
Zoning RES
Rooms
Other Rooms Living Room, Primary Bedroom, Bedroom 2, Bedroom 3, Kitchen, Foyer, Recreation Room, Utility Room, Primary Bathroom, Full Bath, Half Bath
Basement Fully Finished, Outside Entrance
Interior
Interior Features Carpet, Ceiling Fan(s), Floor Plan - Traditional, Kitchen - Eat-In, Primary Bath(s), Walk-in Closet(s)
Hot Water Natural Gas
Heating Forced Air
Cooling Central A/C
Flooring Carpet, Hardwood
Fireplaces Number 1
Fireplace Y
Heat Source Natural Gas
Laundry Lower Floor
Exterior
Exterior Feature Deck(s), Patio(s)
Amenities Available Pool - Outdoor, Tennis Courts, Golf Course, Jog/Walk Path, Tot Lots/Playground, Fitness Center
Water Access N
Accessibility None
Porch Deck(s), Patio(s)
Garage N
Building
Story 2
Foundation Block
Sewer Public Sewer
Water Public
Architectural Style Traditional
Level or Stories 2
Additional Building Above Grade, Below Grade
New Construction N
Schools
School District Governor Mifflin
Others
HOA Fee Include Common Area Maintenance,Ext Bldg Maint,Lawn Maintenance,Pool(s),Snow Removal
Senior Community No
Tax ID 39-5315-17-20-0431
Ownership Fee Simple
SqFt Source 1974
Acceptable Financing Cash, Conventional, FHA, VA
Listing Terms Cash, Conventional, FHA, VA
Financing Cash,Conventional,FHA,VA
Special Listing Condition Standard
Read Less Info
Want to know what your home might be worth? Contact us for a FREE valuation!

Our team is ready to help you sell your home for the highest possible price ASAP








