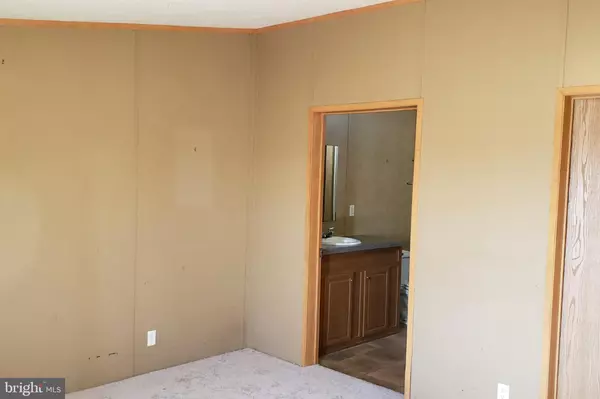Bought with Brendan Barnes • Chesco Realty Group, LLC
$395,000
$399,900
1.2%For more information regarding the value of a property, please contact us for a free consultation.
3 Beds
2 Baths
1,296 SqFt
SOLD DATE : 09/24/2025
Key Details
Sold Price $395,000
Property Type Single Family Home
Sub Type Detached
Listing Status Sold
Purchase Type For Sale
Square Footage 1,296 sqft
Price per Sqft $304
Subdivision None Available
MLS Listing ID PALA2073506
Sold Date 09/24/25
Style Modular/Pre-Fabricated
Bedrooms 3
Full Baths 2
HOA Y/N N
Abv Grd Liv Area 1,296
Year Built 2013
Annual Tax Amount $3,234
Tax Year 2021
Lot Size 1.100 Acres
Acres 1.1
Property Sub-Type Detached
Source BRIGHT
Property Description
Great investment opportunity, business location, or to live in one home and rent the other to help pay the mortgage. Zoned light business. Rent $1,550/month and a second home, 14x60 single wide mobile home with 2 bedroom, 2 bath, kitchen, and living room rent $1,400/month. 2 homes, a 2013, 28 x 50 doublewide home with 3 BRs, 2 bath, large country kitchen and living room. Both homes have clothes washers and dryers. Both homes are leased on a month to month basis. Shared well and public sewer, 1.1 acres. Great location on Rt. 41 in Gap, PA across from truck stop and diner.
Location
State PA
County Lancaster
Area Sadsbury Twp (10555)
Zoning LB - LIGHT BUSINESS
Direction West
Rooms
Main Level Bedrooms 3
Interior
Interior Features Carpet, Primary Bath(s)
Hot Water Electric
Heating Central, Forced Air
Cooling Central A/C
Flooring Carpet, Vinyl
Equipment Built-In Range, Dishwasher, Dryer, Refrigerator, Washer
Furnishings No
Fireplace N
Appliance Built-In Range, Dishwasher, Dryer, Refrigerator, Washer
Heat Source Propane - Leased, Propane - Owned
Laundry Has Laundry, Main Floor
Exterior
Garage Spaces 6.0
Carport Spaces 2
Utilities Available Cable TV Available, Electric Available, Phone Available, Sewer Available, Water Available
Water Access N
Roof Type Asphalt
Street Surface Black Top,Access - Above Grade
Accessibility None
Road Frontage State
Total Parking Spaces 6
Garage N
Building
Lot Description Front Yard, SideYard(s), Rear Yard
Story 1
Foundation Pilings
Sewer Public Sewer
Water Private, Well-Shared
Architectural Style Modular/Pre-Fabricated
Level or Stories 1
Additional Building Above Grade
New Construction N
Schools
High Schools Octorara
School District Octorara Area
Others
Pets Allowed Y
Senior Community No
Tax ID 550-85994-0-0000
Ownership Fee Simple
SqFt Source 1296
Security Features Smoke Detector
Acceptable Financing Conventional, Cash
Horse Property N
Listing Terms Conventional, Cash
Financing Conventional,Cash
Special Listing Condition Standard
Pets Allowed No Pet Restrictions
Read Less Info
Want to know what your home might be worth? Contact us for a FREE valuation!

Our team is ready to help you sell your home for the highest possible price ASAP








