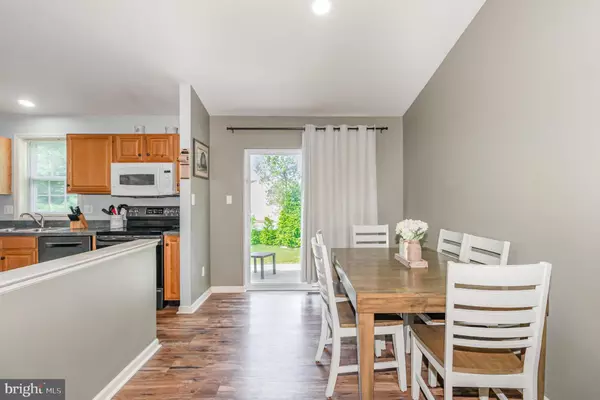Bought with Philip M Rutt • RE/MAX Evolved
$332,000
$325,000
2.2%For more information regarding the value of a property, please contact us for a free consultation.
3 Beds
2 Baths
1,238 SqFt
SOLD DATE : 09/26/2025
Key Details
Sold Price $332,000
Property Type Single Family Home
Sub Type Detached
Listing Status Sold
Purchase Type For Sale
Square Footage 1,238 sqft
Price per Sqft $268
Subdivision Commodores Landing
MLS Listing ID PALA2074496
Sold Date 09/26/25
Style Split Level
Bedrooms 3
Full Baths 1
Half Baths 1
HOA Y/N N
Abv Grd Liv Area 1,008
Year Built 2005
Annual Tax Amount $4,016
Tax Year 2025
Lot Size 10,019 Sqft
Acres 0.23
Lot Dimensions 0.00 x 0.00
Property Sub-Type Detached
Source BRIGHT
Property Description
Welcome to 111 Skipjack Way!
As you enter the front door you will be met with gorgeous luxury vinyl plank flooring that extends throughout the open concept main floor. Luxury vinyl plank flooring has also been added to all 3 bedrooms and even the finished basement. New dishwasher, stove, and garbage disposal (2019). New smart garage door opener with battery backup (2018). New water heater (2020). New light fixtures and two additional lights were added to the living room (2024). All the flooring was completed from 2020 -2025. Upgrades also include a programmable thermostat and smoke detectors. This home has easy access to the Susquehanna River Water Trail at the Bainbridge Koser Park Access only 1/2 mile away. The 14 mile Northwest River Trail is perfect for running, jogging, biking. or just a leisurely stroll to enjoy the scenery and river views. You could even stop by the local ice cream shop as part of your excursion. Be sure and take a look at this home today. All offers due by 6pm Monday Aug. 18th.
Location
State PA
County Lancaster
Area Conoy Twp (10513)
Zoning RESIDENTIAL
Rooms
Other Rooms Living Room, Dining Room, Bedroom 2, Bedroom 3, Kitchen, Bedroom 1, Laundry, Mud Room, Bathroom 1, Bonus Room
Basement Fully Finished, Interior Access, Sump Pump
Interior
Interior Features Bathroom - Tub Shower, Ceiling Fan(s), Floor Plan - Open
Hot Water Electric
Heating Forced Air, Heat Pump(s)
Cooling Central A/C
Flooring Luxury Vinyl Plank, Vinyl
Fireplaces Number 1
Fireplaces Type Electric
Equipment Built-In Microwave, Disposal, Dishwasher, Oven/Range - Electric, Stainless Steel Appliances, Water Heater
Fireplace Y
Appliance Built-In Microwave, Disposal, Dishwasher, Oven/Range - Electric, Stainless Steel Appliances, Water Heater
Heat Source Electric
Exterior
Exterior Feature Patio(s)
Parking Features Garage - Front Entry, Garage Door Opener, Inside Access
Garage Spaces 3.0
Water Access N
Accessibility None
Porch Patio(s)
Attached Garage 1
Total Parking Spaces 3
Garage Y
Building
Story 4
Foundation Permanent
Sewer Public Sewer
Water Public
Architectural Style Split Level
Level or Stories 4
Additional Building Above Grade, Below Grade
New Construction N
Schools
School District Elizabethtown Area
Others
Pets Allowed Y
Senior Community No
Tax ID 130-21277-0-0000
Ownership Fee Simple
SqFt Source 1238
Security Features Smoke Detector
Acceptable Financing Cash, Conventional, FHA, VA
Listing Terms Cash, Conventional, FHA, VA
Financing Cash,Conventional,FHA,VA
Special Listing Condition Standard
Pets Allowed No Pet Restrictions
Read Less Info
Want to know what your home might be worth? Contact us for a FREE valuation!

Our team is ready to help you sell your home for the highest possible price ASAP








