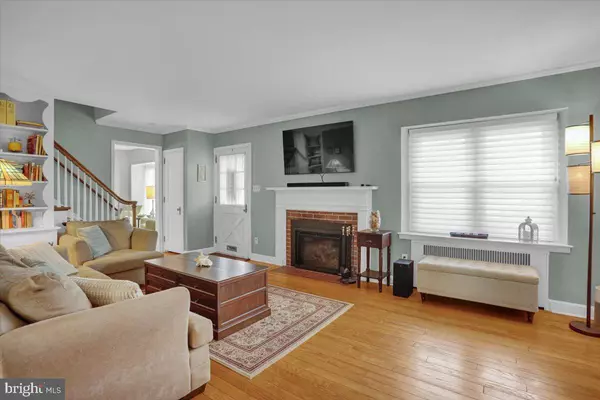Bought with Thomas Toole III • RE/MAX Main Line-West Chester
$345,200
$319,900
7.9%For more information regarding the value of a property, please contact us for a free consultation.
3 Beds
2 Baths
2,178 SqFt
SOLD DATE : 09/25/2025
Key Details
Sold Price $345,200
Property Type Single Family Home
Sub Type Detached
Listing Status Sold
Purchase Type For Sale
Square Footage 2,178 sqft
Price per Sqft $158
Subdivision None Available
MLS Listing ID PABK2060502
Sold Date 09/25/25
Style Traditional
Bedrooms 3
Full Baths 1
Half Baths 1
HOA Y/N N
Abv Grd Liv Area 2,178
Year Built 1941
Available Date 2025-08-01
Annual Tax Amount $7,001
Tax Year 2025
Lot Size 10,454 Sqft
Acres 0.24
Lot Dimensions 0.00 x 0.00
Property Sub-Type Detached
Source BRIGHT
Property Description
Welcome to 202 High Street, a beautifully updated stone home nestled on a charming, tree-lined street in Lower Alsace Township. Since being purchased in 2015, this home has undergone a remarkable transformation, blending classic character with modern upgrades. The main level features a semi-open floor plan with a spacious living room highlighted by hardwood floors and a cozy gas fireplace. Adjacent is a formal dining room with a large picture window and chair rail, and an inviting all-season enclosed porch filled with natural light, thanks to expansive windows and French doors. The porch also includes a gas stove, making it perfect for year-round enjoyment. The fully renovated kitchen boasts new cabinetry, granite countertops, stainless steel appliances, and opens to a charming breakfast room with original corner built-in cabinets. A convenient powder room completes the main floor. Step outside to a private backyard retreat, complete with a spacious stone patio and an outdoor fireplace, ideal for relaxing or entertaining guests. Upstairs, you'll find three comfortable bedrooms and a stunning newly expanded bathroom, featuring heated tile floors, a soaking tub, dual sinks, and a beautifully tiled walk-in shower.
Major updates include the conversion of the original garage into a dining room, enclosure of the side porch into a four-season room, and the reconfiguration of the kitchen, living, and breakfast areas to create a more open, functional layout. The home was also converted from oil to gas in 2016, and a brand-new water heater was installed in 2024. Conveniently located across from Antietam's A-field and close to shops, schools, restaurants, and major commuting routes, this home offers both charm and modern comfort, a true must-see!
Location
State PA
County Berks
Area Lower Alsace Twp (10223)
Zoning R-3
Rooms
Other Rooms Living Room, Dining Room, Primary Bedroom, Bedroom 2, Bedroom 3, Kitchen, Family Room, Breakfast Room
Basement Full
Interior
Interior Features Attic, Bathroom - Soaking Tub, Bathroom - Walk-In Shower, Breakfast Area, Built-Ins, Carpet, Ceiling Fan(s), Chair Railings, Crown Moldings, Dining Area, Pantry, Upgraded Countertops, Window Treatments, Wood Floors
Hot Water Electric
Heating Hot Water, Radiator
Cooling None
Flooring Wood, Carpet, Tile/Brick
Fireplaces Number 1
Fireplaces Type Gas/Propane
Fireplace Y
Window Features Bay/Bow
Heat Source Natural Gas
Laundry Basement
Exterior
Exterior Feature Patio(s), Porch(es)
Fence Picket
Water Access N
Roof Type Pitched,Shingle
Accessibility None
Porch Patio(s), Porch(es)
Garage N
Building
Lot Description Level, Open, Front Yard, Rear Yard, SideYard(s)
Story 2
Foundation Concrete Perimeter
Sewer Public Sewer
Water Public
Architectural Style Traditional
Level or Stories 2
Additional Building Above Grade, Below Grade
New Construction N
Schools
School District Antietam
Others
Senior Community No
Tax ID 23-5326-05-09-2396
Ownership Fee Simple
SqFt Source 2178
Acceptable Financing Cash, Conventional
Listing Terms Cash, Conventional
Financing Cash,Conventional
Special Listing Condition Standard
Read Less Info
Want to know what your home might be worth? Contact us for a FREE valuation!

Our team is ready to help you sell your home for the highest possible price ASAP








