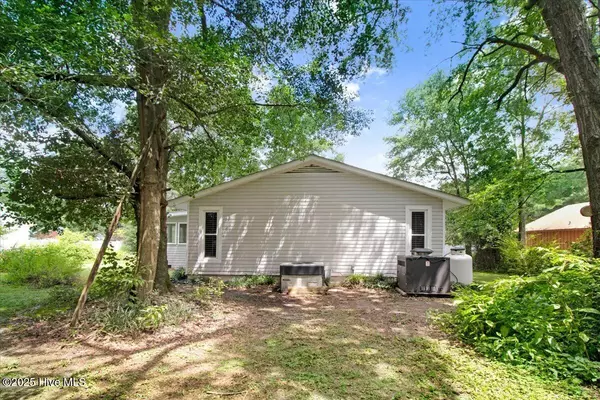$225,000
$229,500
2.0%For more information regarding the value of a property, please contact us for a free consultation.
3 Beds
2 Baths
1,627 SqFt
SOLD DATE : 09/26/2025
Key Details
Sold Price $225,000
Property Type Single Family Home
Sub Type Single Family Residence
Listing Status Sold
Purchase Type For Sale
Square Footage 1,627 sqft
Price per Sqft $138
Subdivision Irongate
MLS Listing ID 100517475
Sold Date 09/26/25
Bedrooms 3
Full Baths 2
HOA Y/N No
Year Built 1978
Lot Size 0.460 Acres
Acres 0.46
Lot Dimensions 100x200
Property Sub-Type Single Family Residence
Source Hive MLS
Property Description
USE AS YOU CHOOSE $3000 ALLOWANCE!!
Welcome home to this charming beauty in Goldsboro--with NO HOA's! Your private oasis features Pergo Floors and carpet, a cozy sunken living room with a gas log fireplace, and a stylish kitchen with granite countertops, stainless steel appliances, and soft-close cabinets. All three bedrooms are generously sized. Enjoy the light-filled sunroom with tile flooring--perfect for relaxing or entertaining. Mature landscaping surrounds the home. Move- In Ready and full of character!
Location
State NC
County Wayne
Community Irongate
Zoning UKNOWN
Direction Take Hwy 70 East, Merge onto Hwy 111 S, Right onto Sheridan Forest Rd, Right onto Spring Creek Rd, Home will be on the right
Location Details Mainland
Rooms
Primary Bedroom Level Primary Living Area
Interior
Interior Features Ceiling Fan(s)
Heating Electric, Heat Pump
Cooling Central Air
Flooring Carpet, Tile, See Remarks
Fireplaces Type Gas Log
Fireplace Yes
Appliance Refrigerator, Range, Dishwasher
Exterior
Parking Features Garage Faces Front, Attached, See Remarks
Garage Spaces 1.0
Carport Spaces 2
Utilities Available Water Connected
Roof Type See Remarks
Porch Porch
Building
Story 1
Entry Level One
Sewer Septic Tank
New Construction No
Schools
Elementary Schools Meadow Lane
Middle Schools Greenwood
High Schools Spring Creek
Others
Tax ID 04d09024d01180
Acceptable Financing Cash, Conventional, FHA, USDA Loan, VA Loan
Listing Terms Cash, Conventional, FHA, USDA Loan, VA Loan
Read Less Info
Want to know what your home might be worth? Contact us for a FREE valuation!

Our team is ready to help you sell your home for the highest possible price ASAP








