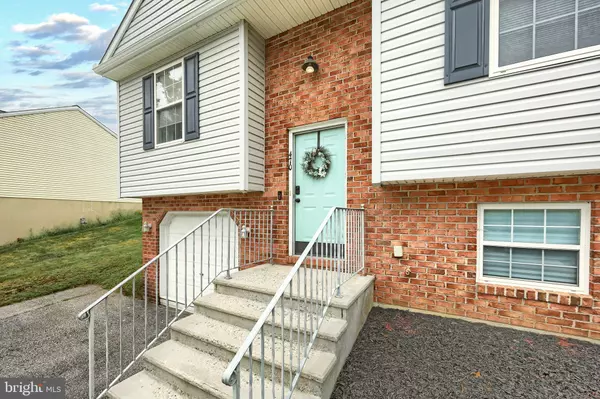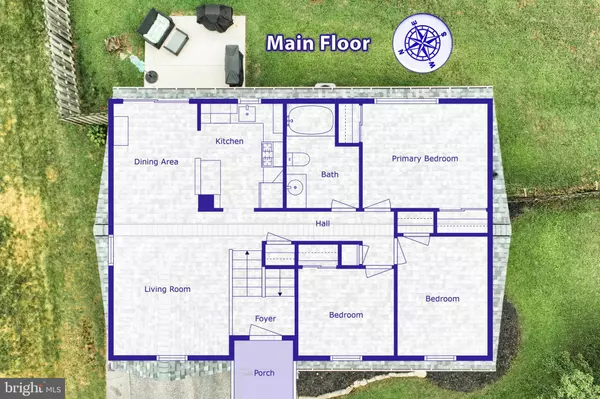Bought with Brendan William Ross • Realty One Group Generations
$300,000
$300,000
For more information regarding the value of a property, please contact us for a free consultation.
3 Beds
2 Baths
1,414 SqFt
SOLD DATE : 09/26/2025
Key Details
Sold Price $300,000
Property Type Single Family Home
Sub Type Detached
Listing Status Sold
Purchase Type For Sale
Square Footage 1,414 sqft
Price per Sqft $212
Subdivision Manhaven Manor
MLS Listing ID PAYK2088476
Sold Date 09/26/25
Style Split Foyer
Bedrooms 3
Full Baths 2
HOA Y/N N
Abv Grd Liv Area 1,014
Year Built 1997
Available Date 2025-08-28
Annual Tax Amount $4,163
Tax Year 2025
Lot Size 9,043 Sqft
Acres 0.21
Property Sub-Type Detached
Source BRIGHT
Property Description
Your search is over! Discover this charming 3-bedroom, 2-bath home in the desirable Northeastern School District that is the definition of "move-in ready." Picture yourself hosting friends on the patio in your private, fenced-in backyard oasis. The real surprise awaits on the lower level: a spacious, flexible space with its own full bath and walk-in closet. Use it as a sprawling family room, a private primary suite, or the ultimate guest getaway—the possibilities are endless! Don't miss your chance to own a home where every detail has been cared for.
Location
State PA
County York
Area Manchester Boro (15276)
Zoning RESIDENTIAL
Rooms
Other Rooms Living Room, Bedroom 2, Bedroom 3, Kitchen, Family Room, Bedroom 1, Laundry
Basement Fully Finished
Main Level Bedrooms 3
Interior
Interior Features Bathroom - Stall Shower, Bathroom - Tub Shower, Carpet, Floor Plan - Traditional
Hot Water Natural Gas
Heating Forced Air
Cooling Central A/C
Flooring Ceramic Tile, Carpet, Laminate Plank
Equipment Dishwasher, Dryer, Oven/Range - Gas, Refrigerator, Washer
Furnishings No
Fireplace N
Window Features Insulated
Appliance Dishwasher, Dryer, Oven/Range - Gas, Refrigerator, Washer
Heat Source Natural Gas
Laundry Basement
Exterior
Parking Features Garage - Front Entry
Garage Spaces 3.0
Fence Wood
Water Access N
Roof Type Asphalt,Architectural Shingle
Street Surface Black Top
Accessibility None
Road Frontage Boro/Township
Attached Garage 1
Total Parking Spaces 3
Garage Y
Building
Story 2
Foundation Block
Sewer Public Sewer
Water Public
Architectural Style Split Foyer
Level or Stories 2
Additional Building Above Grade, Below Grade
Structure Type Dry Wall
New Construction N
Schools
Middle Schools Northeastern
High Schools Northeastern Senior
School District Northeastern York
Others
Senior Community No
Tax ID 76-000-01-0051-J0-00000
Ownership Fee Simple
SqFt Source 1414
Acceptable Financing Cash, Conventional, FHA, VA
Horse Property N
Listing Terms Cash, Conventional, FHA, VA
Financing Cash,Conventional,FHA,VA
Special Listing Condition Standard
Read Less Info
Want to know what your home might be worth? Contact us for a FREE valuation!

Our team is ready to help you sell your home for the highest possible price ASAP








