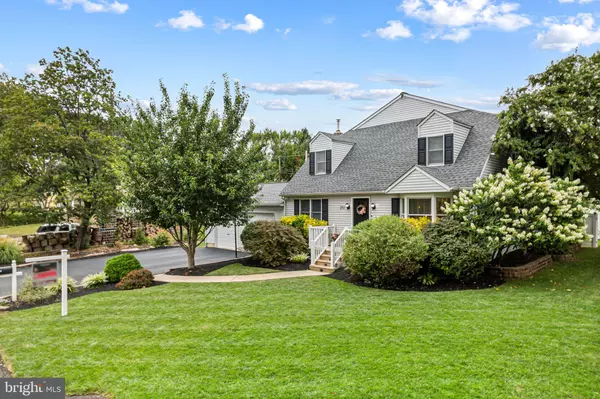Bought with Marni Oswald • Keller Williams Real Estate-Langhorne
$580,000
$560,000
3.6%For more information regarding the value of a property, please contact us for a free consultation.
4 Beds
2 Baths
2,574 SqFt
SOLD DATE : 09/26/2025
Key Details
Sold Price $580,000
Property Type Single Family Home
Sub Type Detached
Listing Status Sold
Purchase Type For Sale
Square Footage 2,574 sqft
Price per Sqft $225
Subdivision Langhorne Terrace
MLS Listing ID PABU2103108
Sold Date 09/26/25
Style Colonial
Bedrooms 4
Full Baths 2
HOA Y/N N
Abv Grd Liv Area 2,574
Year Built 1958
Annual Tax Amount $6,442
Tax Year 2025
Lot Dimensions 100.00 x 100.00
Property Sub-Type Detached
Source BRIGHT
Property Description
Welcome to this beautifully maintained Colonial home nestled on a peaceful, tree-lined street. Offering a perfect blend of comfort and modern updates, this property features 4 bedrooms and 2 full bathrooms with an open-concept layout designed for both everyday living and entertaining. Step inside to discover a stunning, fully updated kitchen with sleek countertops, stainless steel appliances, ample cabinetry, and a large center island overlooking the dining area. Did I mention the wine/beverage cooler. Natural light pours in through large windows, highlighting the tasteful finishes and airy ambiance. The beautiful brick gas fireplace in the living room adds ambiance and warmth. Both bathrooms have been thoughtfully updated with modern fixtures and elegant tile work. The layout provides ideal separation between living spaces and bedrooms, ensuring privacy and functionality. Another unique feature is the upstairs landing which has been turned into a warm, inviting relaxation space.
Outside, enjoy the tranquility of a quiet neighborhood with minimal traffic—perfect for families or anyone seeking a calm, community-focused atmosphere. The private backyard offers space for relaxation, gardening, or summer barbecues. This lovely home is close to all major routes as well as restaurants and shopping. It truly is a must see!
Don't miss the opportunity to own this move-in ready gem in a desirable location. Schedule your private showing today!
Location
State PA
County Bucks
Area Middletown Twp (10122)
Zoning R2
Interior
Interior Features Kitchen - Island, Kitchen - Eat-In, Recessed Lighting, Dining Area
Hot Water Electric
Heating Baseboard - Hot Water
Cooling Ductless/Mini-Split, Window Unit(s)
Fireplaces Number 1
Fireplaces Type Brick, Gas/Propane
Fireplace Y
Heat Source Natural Gas
Exterior
Parking Features Garage - Front Entry, Garage Door Opener, Inside Access
Garage Spaces 2.0
Water Access N
Accessibility None
Attached Garage 2
Total Parking Spaces 2
Garage Y
Building
Story 2
Foundation Crawl Space
Sewer Public Sewer
Water Public
Architectural Style Colonial
Level or Stories 2
Additional Building Above Grade, Below Grade
New Construction N
Schools
Elementary Schools Hoover
Middle Schools Maple Point
High Schools Neshaminy
School District Neshaminy
Others
Senior Community No
Tax ID 22-013-164-004
Ownership Fee Simple
SqFt Source 2574
Acceptable Financing Cash, Conventional, FHA
Listing Terms Cash, Conventional, FHA
Financing Cash,Conventional,FHA
Special Listing Condition Standard
Read Less Info
Want to know what your home might be worth? Contact us for a FREE valuation!

Our team is ready to help you sell your home for the highest possible price ASAP








