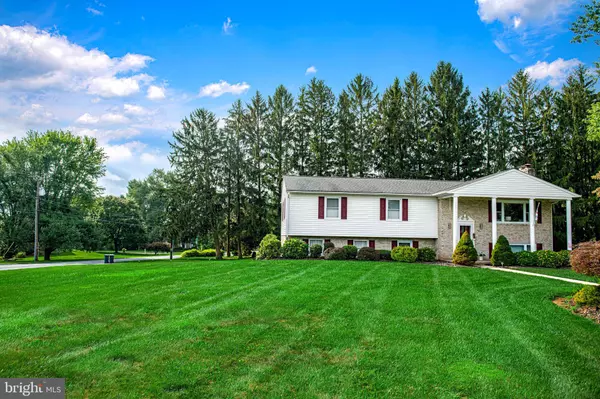Bought with Chad Rawls • VYBE Realty
$579,000
$579,000
For more information regarding the value of a property, please contact us for a free consultation.
4 Beds
3 Baths
2,304 SqFt
SOLD DATE : 09/26/2025
Key Details
Sold Price $579,000
Property Type Single Family Home
Sub Type Detached
Listing Status Sold
Purchase Type For Sale
Square Footage 2,304 sqft
Price per Sqft $251
Subdivision Pleasant Hills
MLS Listing ID MDHR2046300
Sold Date 09/26/25
Style Bi-level
Bedrooms 4
Full Baths 2
Half Baths 1
HOA Y/N N
Abv Grd Liv Area 1,584
Year Built 1967
Available Date 2025-08-15
Annual Tax Amount $4,298
Tax Year 2024
Lot Size 0.637 Acres
Acres 0.64
Lot Dimensions 162.00 x
Property Sub-Type Detached
Source BRIGHT
Property Description
Welcome to the best of all worlds with this charming, well-cared-for home—Kingsville address, Harford County location, and part of the Fallston school district. This beautiful 4-bedroom, 2.5-bath home is located in Pleasant Hills and is perfectly situated on a landscaped corner lot. Gleaming hardwood floors lead you through a light-filled main level, where the gourmet kitchen shines with quartz countertops, glass tile backsplash, and newer appliances. Enjoy effortless indoor-outdoor living with a screened-in porch overlooking lush gardens.
Upstairs, spacious bedrooms and updated baths provide comfort and style, while the lower level offers a cozy family room with a wood-burning fireplace, a guest bedroom, and a half bath. The laundry room doubles as a hobby space with cabinetry and sink. A two-car garage with storage galore and a new $3,000 epoxy floor completes this lower level. From the thoughtful updates to the inviting spaces indoors and out, this home is ready for you to move in and make it your own! Enjoy peace of mind with a new roof in 2020 and a new heat pump in 2025!
Location
State MD
County Harford
Zoning RR
Rooms
Other Rooms Living Room, Dining Room, Primary Bedroom, Bedroom 2, Bedroom 3, Bedroom 4, Kitchen, Game Room, Family Room, Laundry, Screened Porch
Basement Connecting Stairway, Fully Finished, Heated, Walkout Level
Main Level Bedrooms 3
Interior
Interior Features Built-Ins, Carpet, Ceiling Fan(s), Combination Dining/Living, Floor Plan - Traditional, Kitchen - Eat-In, Upgraded Countertops, Walk-in Closet(s)
Hot Water Electric
Heating Heat Pump(s)
Cooling Central A/C
Flooring Hardwood, Ceramic Tile, Carpet, Vinyl
Fireplaces Number 1
Fireplaces Type Wood
Equipment Built-In Microwave, Cooktop, Dishwasher, Dryer, Exhaust Fan, Oven - Wall, Refrigerator, Washer, Water Heater
Furnishings No
Fireplace Y
Appliance Built-In Microwave, Cooktop, Dishwasher, Dryer, Exhaust Fan, Oven - Wall, Refrigerator, Washer, Water Heater
Heat Source Electric
Laundry Lower Floor
Exterior
Exterior Feature Porch(es), Screened
Parking Features Garage - Rear Entry, Garage Door Opener, Inside Access, Basement Garage
Garage Spaces 3.0
Water Access N
Roof Type Architectural Shingle
Accessibility None
Porch Porch(es), Screened
Attached Garage 2
Total Parking Spaces 3
Garage Y
Building
Story 2
Foundation Block
Above Ground Finished SqFt 1584
Sewer Private Septic Tank
Water Well
Architectural Style Bi-level
Level or Stories 2
Additional Building Above Grade, Below Grade
Structure Type Dry Wall
New Construction N
Schools
Elementary Schools Youths Benefit
Middle Schools Fallston
High Schools Fallston
School District Harford County Public Schools
Others
Senior Community No
Tax ID 1303137821
Ownership Fee Simple
SqFt Source 2304
Special Listing Condition Standard
Read Less Info
Want to know what your home might be worth? Contact us for a FREE valuation!

Our team is ready to help you sell your home for the highest possible price ASAP








