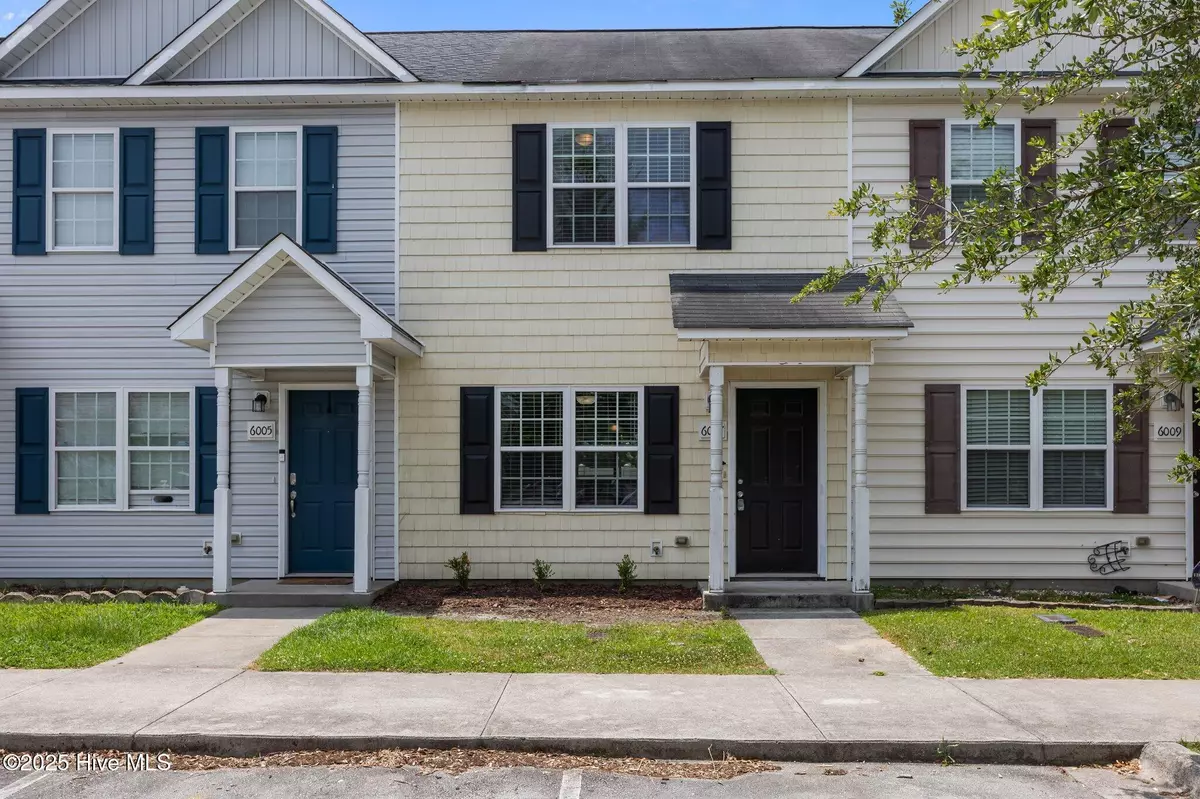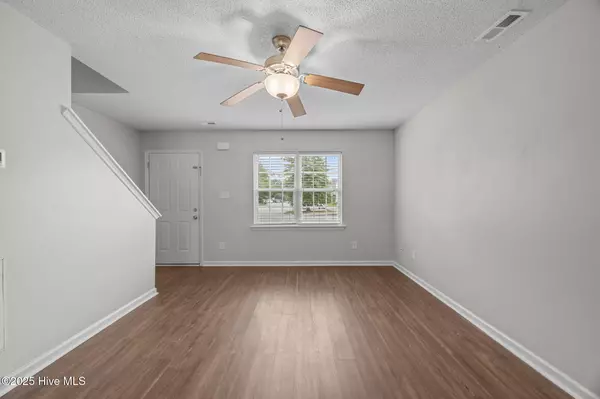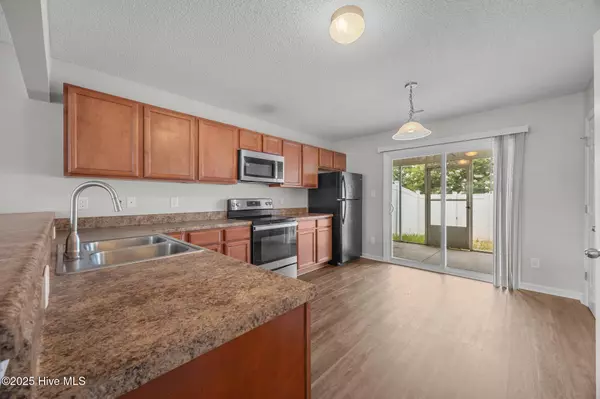$174,000
$175,000
0.6%For more information regarding the value of a property, please contact us for a free consultation.
2 Beds
3 Baths
1,011 SqFt
SOLD DATE : 09/26/2025
Key Details
Sold Price $174,000
Property Type Townhouse
Sub Type Townhouse
Listing Status Sold
Purchase Type For Sale
Square Footage 1,011 sqft
Price per Sqft $172
Subdivision The Gables
MLS Listing ID 100528049
Sold Date 09/26/25
Style Wood Frame
Bedrooms 2
Full Baths 2
Half Baths 1
HOA Fees $467
HOA Y/N Yes
Year Built 2010
Annual Tax Amount $1,476
Lot Size 871 Sqft
Acres 0.02
Lot Dimensions IRR
Property Sub-Type Townhouse
Source Hive MLS
Property Description
Step into comfort and style with this freshly updated townhome featuring 2 spacious bedrooms, 2.5 bathrooms, brand-new carpet, and fresh paint throughout. Move-in ready and full of charm, this home offers the perfect blend of modern updates and low-maintenance living.
The open-concept main level is ideal for entertaining, with a bright living and dining area that flows seamlessly into the kitchen. A convenient half-bath on the first floor makes hosting easy. Upstairs, you'll find two private bedroom suites, each with its own bathroom—perfect for families, roommates, or guests.
Outside, enjoy a private patio space for relaxing or entertaining. The townhome also offers ample storage and a dedicated laundry area for added convenience.
Located in a highly desirable and convenient area, this home is just minutes from shopping, dining, schools, and major commuter routes—making everyday living effortless.
Whether you're a first-time buyer, downsizing, or seeking an investment property, this townhome checks all the boxes. Don't miss your chance to make it yours!
Location
State NC
County Onslow
Community The Gables
Zoning Rmf-Hd
Direction Western, left on Gum Branch, left on Progress Way, left on Grandeur Ave
Location Details Mainland
Rooms
Primary Bedroom Level Non Primary Living Area
Interior
Interior Features Ceiling Fan(s)
Heating Electric, Heat Pump
Cooling Central Air
Flooring LVT/LVP, Carpet, Vinyl
Fireplaces Type None
Fireplace No
Appliance Electric Oven, Built-In Microwave, Refrigerator, Range, Dishwasher
Exterior
Parking Features Parking Lot, Assigned
Utilities Available Sewer Connected, Water Connected
Amenities Available Maint - Comm Areas, Maint - Grounds, Maint - Roads, Management, Street Lights, Trash
Roof Type Shingle
Porch Patio, Porch, Screened
Building
Story 2
Entry Level Two
Foundation Slab
Sewer Municipal Sewer
Water Municipal Water
New Construction No
Schools
Elementary Schools Parkwood
Middle Schools Jacksonville Commons
High Schools Jacksonville
Others
Tax ID 339j-119
Acceptable Financing Cash, Conventional, FHA, VA Loan
Listing Terms Cash, Conventional, FHA, VA Loan
Read Less Info
Want to know what your home might be worth? Contact us for a FREE valuation!

Our team is ready to help you sell your home for the highest possible price ASAP








