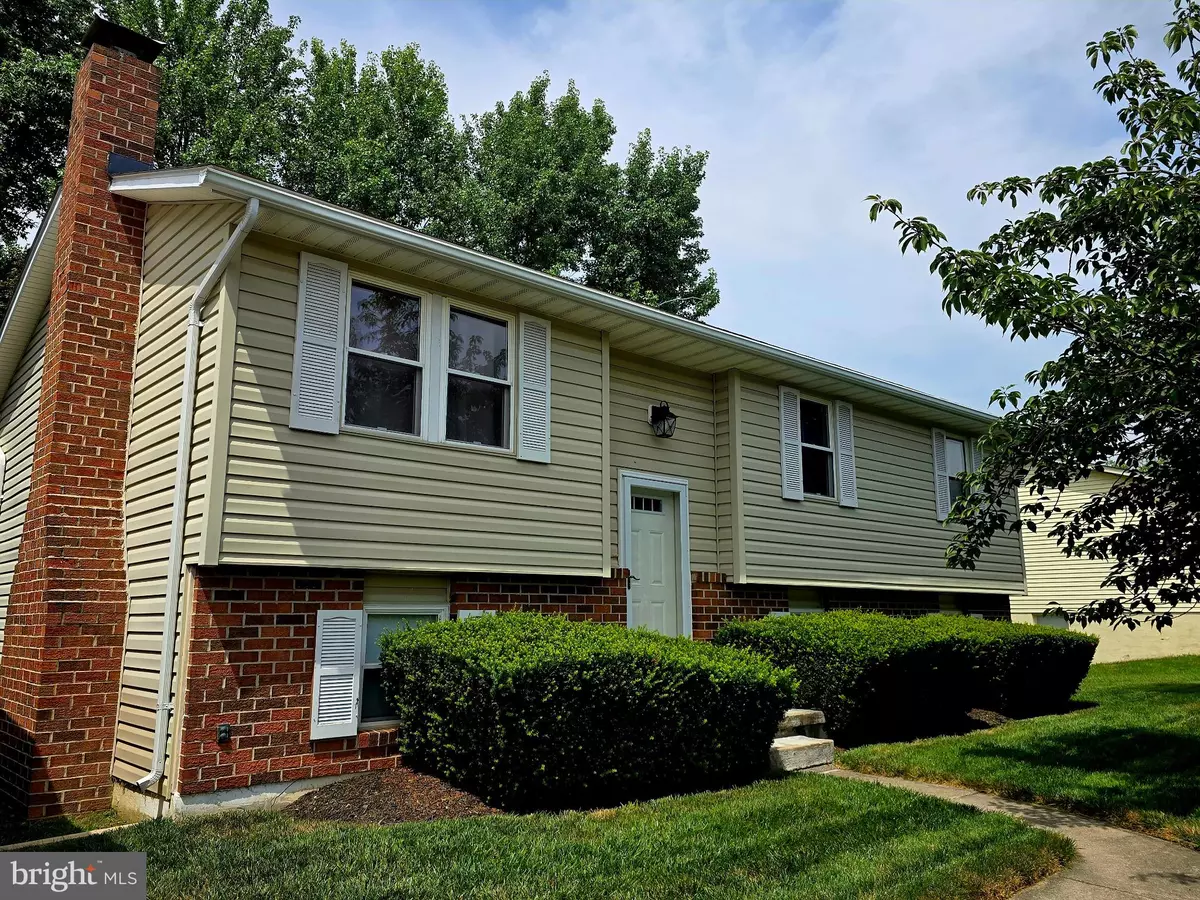Bought with Allan S Cohan • Douglas Realty, LLC
$389,900
$389,900
For more information regarding the value of a property, please contact us for a free consultation.
3 Beds
2 Baths
1,534 SqFt
SOLD DATE : 09/29/2025
Key Details
Sold Price $389,900
Property Type Single Family Home
Sub Type Detached
Listing Status Sold
Purchase Type For Sale
Square Footage 1,534 sqft
Price per Sqft $254
Subdivision Greens Of Westminster
MLS Listing ID MDCR2029262
Sold Date 09/29/25
Style Split Foyer
Bedrooms 3
Full Baths 2
HOA Fees $25/ann
HOA Y/N Y
Abv Grd Liv Area 1,034
Year Built 1978
Available Date 2025-08-08
Annual Tax Amount $3,711
Tax Year 2025
Lot Size 7,057 Sqft
Acres 0.16
Property Sub-Type Detached
Source BRIGHT
Property Description
Welcome home to 706 Uniontown Rd.! This 3BR/2BA home has been updated and renovated over the last few years and is move in ready for it's new owners! The old style split foyer kitchen wall was removed to open up the space, with new granite countertops, cabinetry and appliances making the perfect space to cook. Upstairs bathroom was refinished just last year. New carpets this year in the bedrooms with LVP flooring on the rest of the upstairs level. Roof is less than 3 years old and HVAC was updated also and is ready to provide comfortable living for many years to come. Amply sized deck out back for 3 season fun with friends. This home has been well priced and is waiting for the next owners to love it! Schedule your showing today, showings start 8/8.
Location
State MD
County Carroll
Zoning R-100
Direction South
Rooms
Basement Rear Entrance, Partially Finished, Walkout Level
Main Level Bedrooms 3
Interior
Interior Features Kitchen - Country, Floor Plan - Traditional
Hot Water Electric
Heating Heat Pump(s)
Cooling Central A/C
Fireplaces Number 1
Equipment Disposal, Microwave, Oven/Range - Electric, Refrigerator, Washer, Dryer
Fireplace Y
Appliance Disposal, Microwave, Oven/Range - Electric, Refrigerator, Washer, Dryer
Heat Source Electric
Laundry Lower Floor
Exterior
Exterior Feature Deck(s)
Utilities Available Cable TV
Amenities Available Common Grounds, Pool - Outdoor
Water Access N
Roof Type Asphalt
Accessibility None
Porch Deck(s)
Garage N
Building
Story 2
Foundation Block, Permanent
Above Ground Finished SqFt 1034
Sewer Public Sewer
Water Public
Architectural Style Split Foyer
Level or Stories 2
Additional Building Above Grade, Below Grade
New Construction N
Schools
High Schools Westminster
School District Carroll County Public Schools
Others
HOA Fee Include Common Area Maintenance,Pool(s)
Senior Community No
Tax ID 0707073666
Ownership Fee Simple
SqFt Source 1534
Acceptable Financing Cash, Conventional, FHA, VA
Listing Terms Cash, Conventional, FHA, VA
Financing Cash,Conventional,FHA,VA
Special Listing Condition Standard
Read Less Info
Want to know what your home might be worth? Contact us for a FREE valuation!

Our team is ready to help you sell your home for the highest possible price ASAP








