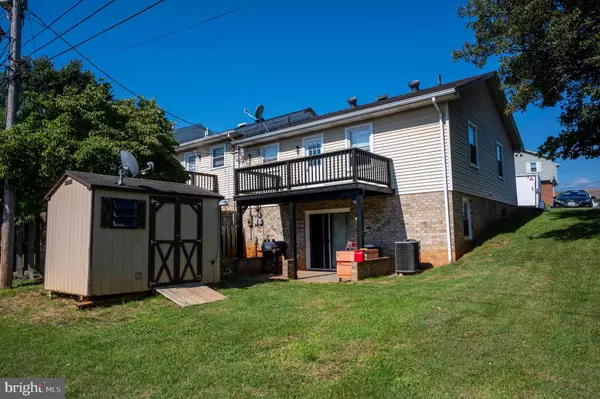Bought with Raymond E Heflin Jr. • Morris & Co. Realty, LLC
$260,000
$269,900
3.7%For more information regarding the value of a property, please contact us for a free consultation.
2 Beds
2 Baths
1,225 SqFt
SOLD DATE : 09/29/2025
Key Details
Sold Price $260,000
Property Type Townhouse
Sub Type End of Row/Townhouse
Listing Status Sold
Purchase Type For Sale
Square Footage 1,225 sqft
Price per Sqft $212
Subdivision Ay View Estates
MLS Listing ID VAWR2012072
Sold Date 09/29/25
Style Ranch/Rambler
Bedrooms 2
Full Baths 2
HOA Y/N N
Abv Grd Liv Area 817
Year Built 1983
Available Date 2025-08-28
Annual Tax Amount $861
Tax Year 2014
Lot Size 3,790 Sqft
Acres 0.09
Property Sub-Type End of Row/Townhouse
Source BRIGHT
Property Description
Charming First-Time Home Buyer Opportunity!
Enjoy the convenience of one-level living in a prime in-town location, just minutes from downtown, shopping, the Shenandoah River, and I-66. Comcast/Xfinity high-speed internet is available—perfect for those who work from home.
This home offers 2 bedrooms and 1 full bath on the main level, along with a bright kitchen and cozy living room. The walk-out basement expands your living space with a kitchenette, laundry area, 2 additional rooms, and another full bath—ideal for guests, a home office, or hobbies.
Step outside to enjoy a spacious deck for relaxing or entertaining, plus a storage shed and plenty of driveway parking. Best of all, no HOA!
Location
State VA
County Warren
Zoning R3
Rooms
Basement Rear Entrance, Connecting Stairway, Partially Finished, Walkout Level, Windows
Main Level Bedrooms 2
Interior
Interior Features Combination Kitchen/Dining, Ceiling Fan(s), Entry Level Bedroom, Family Room Off Kitchen, Kitchen - Table Space
Hot Water Electric
Heating Heat Pump(s)
Cooling Central A/C
Flooring Laminated, Ceramic Tile
Equipment Washer/Dryer Hookups Only, Disposal, Oven/Range - Electric, Refrigerator, Range Hood
Fireplace N
Appliance Washer/Dryer Hookups Only, Disposal, Oven/Range - Electric, Refrigerator, Range Hood
Heat Source Electric
Laundry Lower Floor
Exterior
Exterior Feature Deck(s)
Garage Spaces 4.0
Water Access N
Roof Type Shingle
Street Surface Black Top
Accessibility None
Porch Deck(s)
Total Parking Spaces 4
Garage N
Building
Story 2
Foundation Permanent
Above Ground Finished SqFt 817
Sewer Public Sewer
Water Public
Architectural Style Ranch/Rambler
Level or Stories 2
Additional Building Above Grade, Below Grade
New Construction N
Schools
School District Warren County Public Schools
Others
Senior Community No
Tax ID 20-A6-33-3-1-A
Ownership Fee Simple
SqFt Source 1225
Acceptable Financing Cash, Conventional
Listing Terms Cash, Conventional
Financing Cash,Conventional
Special Listing Condition Standard
Read Less Info
Want to know what your home might be worth? Contact us for a FREE valuation!

Our team is ready to help you sell your home for the highest possible price ASAP








