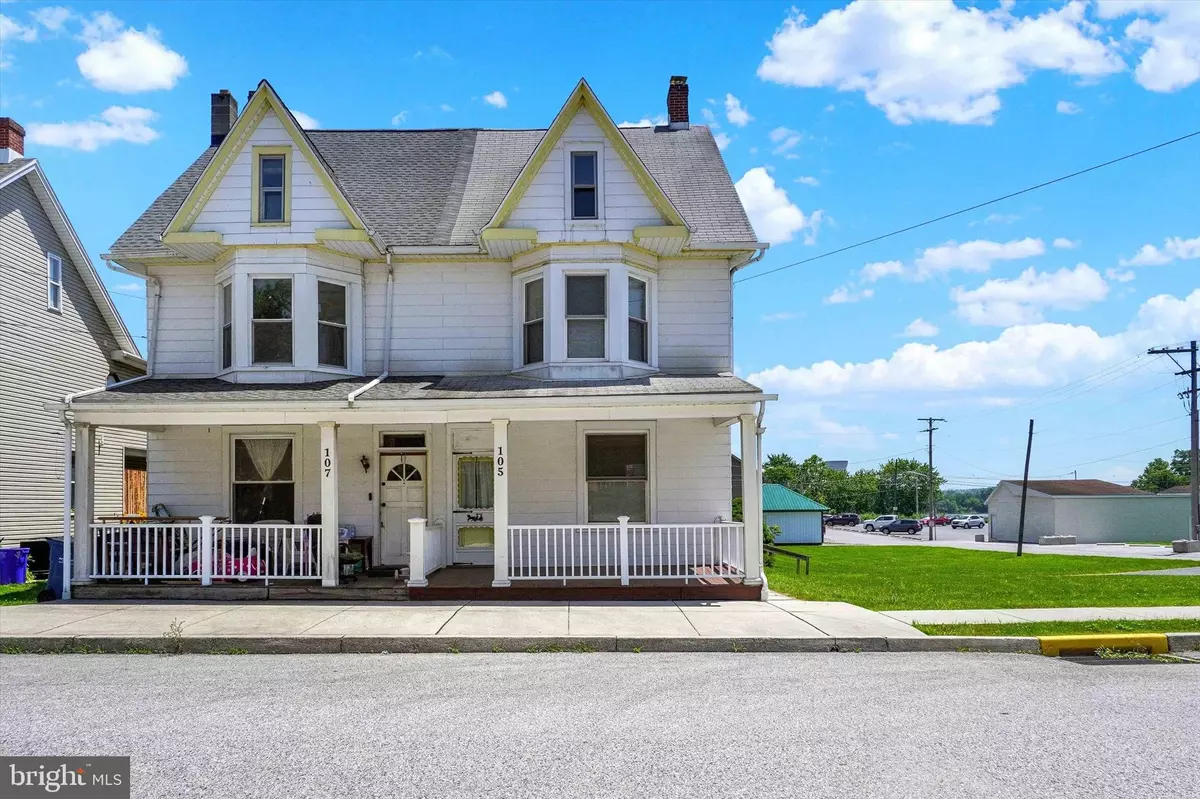Bought with Jensen Hilbert • Iron Valley Real Estate of York County
$188,000
$187,500
0.3%For more information regarding the value of a property, please contact us for a free consultation.
3 Beds
1 Bath
1,503 SqFt
SOLD DATE : 09/30/2025
Key Details
Sold Price $188,000
Property Type Single Family Home
Sub Type Twin/Semi-Detached
Listing Status Sold
Purchase Type For Sale
Square Footage 1,503 sqft
Price per Sqft $125
Subdivision Goldsboro Boro
MLS Listing ID PAYK2084528
Sold Date 09/30/25
Style Colonial
Bedrooms 3
Full Baths 1
HOA Y/N N
Abv Grd Liv Area 1,503
Year Built 1910
Annual Tax Amount $1,929
Tax Year 2024
Lot Size 0.341 Acres
Acres 0.34
Property Sub-Type Twin/Semi-Detached
Source BRIGHT
Property Description
Nice opportunity here for affordable first home or solid investment. Spacious 3 BR home on double lot with a view of the river. Don't miss the very nice detached 2 car garage/ workshop. Home shows well and has been updated and is in move in condition. Rare chance to buy a home in the town of Goldsboro with a large extra lot included. If your looking in this price range, don't miss this one.
Location
State PA
County York
Area Goldsboro Boro (15265)
Zoning RESIDENTIAL
Rooms
Other Rooms Living Room, Dining Room, Bedroom 2, Bedroom 3, Kitchen, Bedroom 1, Bathroom 1
Basement Full, Outside Entrance, Sump Pump
Interior
Hot Water Oil
Heating Hot Water, Baseboard - Hot Water
Cooling Window Unit(s)
Fireplace N
Heat Source Oil
Exterior
Parking Features Garage Door Opener, Oversized
Garage Spaces 2.0
Water Access N
Roof Type Shingle,Asphalt
Accessibility None
Total Parking Spaces 2
Garage Y
Building
Story 2.5
Foundation Other
Above Ground Finished SqFt 1503
Sewer Public Sewer
Water Well
Architectural Style Colonial
Level or Stories 2.5
Additional Building Above Grade, Below Grade
New Construction N
Schools
School District West Shore
Others
Senior Community No
Tax ID 65-000-01-0044-00-00000
Ownership Fee Simple
SqFt Source 1503
Acceptable Financing Conventional
Listing Terms Conventional
Financing Conventional
Special Listing Condition Standard
Read Less Info
Want to know what your home might be worth? Contact us for a FREE valuation!

Our team is ready to help you sell your home for the highest possible price ASAP








