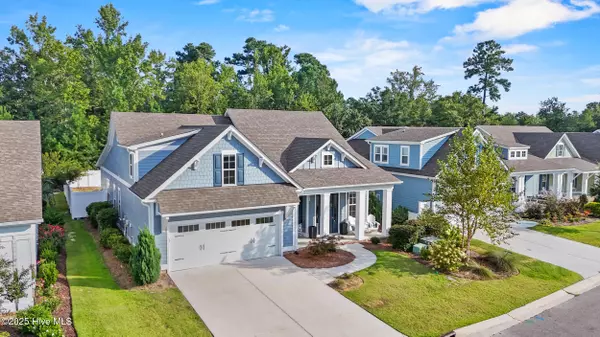$695,000
$689,000
0.9%For more information regarding the value of a property, please contact us for a free consultation.
4 Beds
4 Baths
2,320 SqFt
SOLD DATE : 09/30/2025
Key Details
Sold Price $695,000
Property Type Single Family Home
Sub Type Single Family Residence
Listing Status Sold
Purchase Type For Sale
Square Footage 2,320 sqft
Price per Sqft $299
Subdivision Catherines Cove
MLS Listing ID 100529083
Sold Date 09/30/25
Style Wood Frame
Bedrooms 4
Full Baths 3
Half Baths 1
HOA Fees $560
HOA Y/N Yes
Year Built 2020
Annual Tax Amount $2,917
Lot Size 8,146 Sqft
Acres 0.19
Lot Dimensions 60' x 136' x 60' x 136'
Property Sub-Type Single Family Residence
Source Hive MLS
Property Description
Discover this beautiful 4-bedroom, 3.5-bathroom home nestled in one of Wilmington, NC's most sought-after neighborhoods. Enjoy the privacy of a fenced backyard featuring a saltwater pool—ideal for summer relaxation. Whether you're sipping coffee on the inviting covered front porch or hosting gatherings on the spacious screened-in back porch, this home offers comfort and charm at every turn. A 2-car garage provides plenty of space for parking and storage. Don't miss your chance to call this exceptional property home!
Location
State NC
County New Hanover
Community Catherines Cove
Zoning R-15
Direction US 17 Market St, right onto Bayshore Dr, left on Scorpion Dr.
Location Details Mainland
Rooms
Primary Bedroom Level Primary Living Area
Interior
Interior Features Walk-in Closet(s), Kitchen Island, Ceiling Fan(s)
Heating Electric, Heat Pump
Cooling Central Air
Exterior
Parking Features Paved
Garage Spaces 2.0
Utilities Available Sewer Available, Water Available
Amenities Available Maint - Comm Areas, Sidewalk, Street Lights, Trail(s)
Roof Type Shingle
Porch Porch
Building
Story 2
Entry Level Two
Foundation Raised, Slab
New Construction No
Schools
Elementary Schools Ogden
Middle Schools Holly Shelter
High Schools Laney
Others
Tax ID R03600-005-396-000
Acceptable Financing Cash, Conventional, FHA, VA Loan
Listing Terms Cash, Conventional, FHA, VA Loan
Read Less Info
Want to know what your home might be worth? Contact us for a FREE valuation!

Our team is ready to help you sell your home for the highest possible price ASAP








