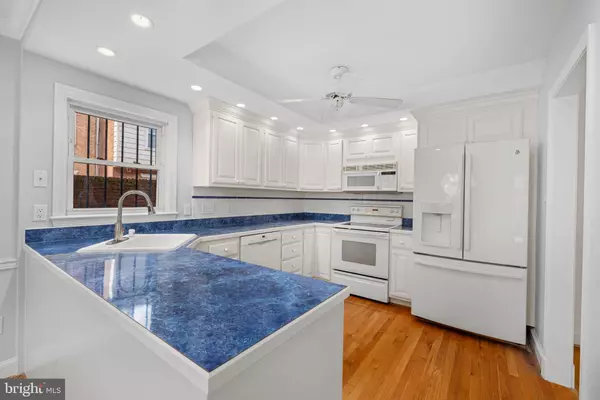Bought with John J Martinich • Real Broker, LLC
$825,000
$825,000
For more information regarding the value of a property, please contact us for a free consultation.
3 Beds
4 Baths
2,622 SqFt
SOLD DATE : 09/30/2025
Key Details
Sold Price $825,000
Property Type Townhouse
Sub Type End of Row/Townhouse
Listing Status Sold
Purchase Type For Sale
Square Footage 2,622 sqft
Price per Sqft $314
Subdivision London Square
MLS Listing ID VAAR2063138
Sold Date 09/30/25
Style Colonial
Bedrooms 3
Full Baths 3
Half Baths 1
HOA Fees $12/ann
HOA Y/N Y
Abv Grd Liv Area 1,812
Year Built 1966
Available Date 2025-09-04
Annual Tax Amount $9,060
Tax Year 2025
Lot Size 2,932 Sqft
Acres 0.07
Property Sub-Type End of Row/Townhouse
Source BRIGHT
Property Description
A gem in London Square, this charming end unit with one car garage features 3 bedrooms and 3.5 baths and is attractively landscaped in front and back. This spacious townhouse offers three finished levels with plenty of natural light, ample storage on every level, two fireplaces and a lushly landscaped patio off the family room and kitchen. In addition, the main level has a foyer, powder room, family room with fireplace adjoining the kitchen and dining rooms with great view of the beautiful backyard gardens. The upper level features a large primary suite with spacious bath and walk-in closet and a second closet, with two additional bedrooms and a hall bath. The lower level features a recreation room with a fireplace, a bonus room/den with large closet and full bath, laundry room, storage and utility room. The backyard is a private oasis totally enclosed with handsome brick walls and a brick patio surrounded by lush landscaping and a gate to the private rear access alley. The location is unbeatable, within blocks of Columbia Pike, and several bus options to Metro and minutes to Shirlington for shopping and dining. The sellers have made several improvements: 2025 - painted entire house and garage and new patio awning; 2024 - Replaced Thermostat; 2019 - Replaced furnace, AC condenser, central air blower unit and humidifier; 2016 - replaced refrigerator and dishwasher; 2015 - replaced roof, gutters and washer/dryer; 2014 - replaced gas hot water heater.
Location
State VA
County Arlington
Zoning R-10T
Rooms
Other Rooms Dining Room, Bedroom 2, Bedroom 3, Kitchen, Family Room, Den, Foyer, Bedroom 1, Laundry, Recreation Room, Storage Room, Utility Room, Bathroom 1, Bathroom 2, Half Bath
Basement Other
Interior
Interior Features Breakfast Area, Dining Area, Family Room Off Kitchen, Walk-in Closet(s), Wood Floors
Hot Water Natural Gas
Heating Forced Air
Cooling Central A/C
Flooring Hardwood, Carpet
Fireplaces Number 2
Furnishings No
Fireplace Y
Heat Source Natural Gas
Laundry Basement
Exterior
Exterior Feature Patio(s), Brick
Parking Features Garage - Front Entry, Garage Door Opener
Garage Spaces 2.0
Fence Masonry/Stone
Water Access N
View Scenic Vista
Accessibility Other
Porch Patio(s), Brick
Attached Garage 1
Total Parking Spaces 2
Garage Y
Building
Story 3
Foundation Block
Sewer Public Sewer
Water Public
Architectural Style Colonial
Level or Stories 3
Additional Building Above Grade, Below Grade
New Construction N
Schools
School District Arlington County Public Schools
Others
Senior Community No
Tax ID 26-025-041
Ownership Fee Simple
SqFt Source 2622
Acceptable Financing Cash, Conventional, VA, Other, FHA
Listing Terms Cash, Conventional, VA, Other, FHA
Financing Cash,Conventional,VA,Other,FHA
Special Listing Condition Standard
Read Less Info
Want to know what your home might be worth? Contact us for a FREE valuation!

Our team is ready to help you sell your home for the highest possible price ASAP








