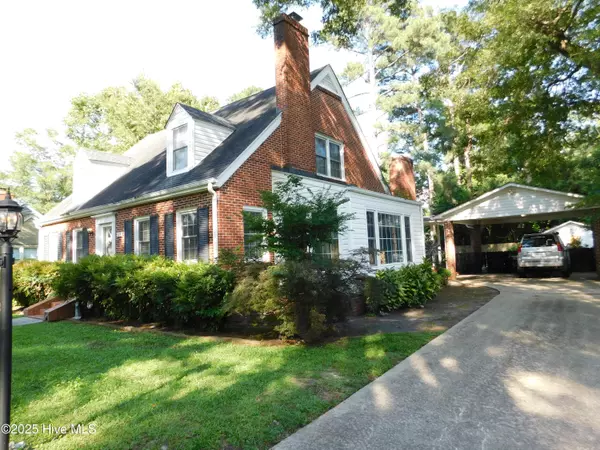$240,000
$258,000
7.0%For more information regarding the value of a property, please contact us for a free consultation.
4 Beds
3 Baths
2,756 SqFt
SOLD DATE : 09/30/2025
Key Details
Sold Price $240,000
Property Type Single Family Home
Sub Type Single Family Residence
Listing Status Sold
Purchase Type For Sale
Square Footage 2,756 sqft
Price per Sqft $87
Subdivision Peden Properties
MLS Listing ID 100520818
Sold Date 09/30/25
Style Wood Frame
Bedrooms 4
Full Baths 2
Half Baths 1
HOA Y/N No
Year Built 1949
Lot Size 0.314 Acres
Acres 0.31
Lot Dimensions 82 x 165
Property Sub-Type Single Family Residence
Source Hive MLS
Property Description
Charming Cape Cod with all the touches to make it special. Large master bedroom on the first floor, large family room with electric logs in the fireplace for ambience. The formal living room has a wood burning fireplace. Formal dining and a breakfast area in the kitchen with room for groups large and small. The quaint sun room is perfect for that morning coffee or reading in the afternoon. The upstairs features 3 large bedrooms with one being large enough for a master. Fenced back yard for children or pets. Nice screen porch overlooking the back yard. Very conveniently located, close to downtown, schools, churches and parks.
This is a must see. Make your appointment today.
Location
State NC
County Scotland
Community Peden Properties
Zoning R15
Direction Business 74 to Everett St. Turn south house will be on the left in the second block
Location Details Mainland
Rooms
Other Rooms Shed(s)
Basement None
Primary Bedroom Level Primary Living Area
Interior
Interior Features Master Downstairs, Walk-in Closet(s), Entrance Foyer, Mud Room, Ceiling Fan(s), Pantry, Walk-in Shower
Heating Gas Pack, Heat Pump, Electric, Natural Gas
Flooring Tile, Vinyl, Wood
Exterior
Parking Features Concrete
Garage Spaces 2.0
Pool None
Utilities Available Natural Gas Connected, Sewer Connected, Water Connected
Roof Type Architectural Shingle
Porch Enclosed
Building
Story 2
Entry Level One and One Half
New Construction No
Schools
Elementary Schools Sycamore Lane
Middle Schools Spring Hill
High Schools Scotland High
Others
Tax ID 010007 02010
Acceptable Financing Cash, Conventional, FHA, USDA Loan, VA Loan
Listing Terms Cash, Conventional, FHA, USDA Loan, VA Loan
Read Less Info
Want to know what your home might be worth? Contact us for a FREE valuation!

Our team is ready to help you sell your home for the highest possible price ASAP








