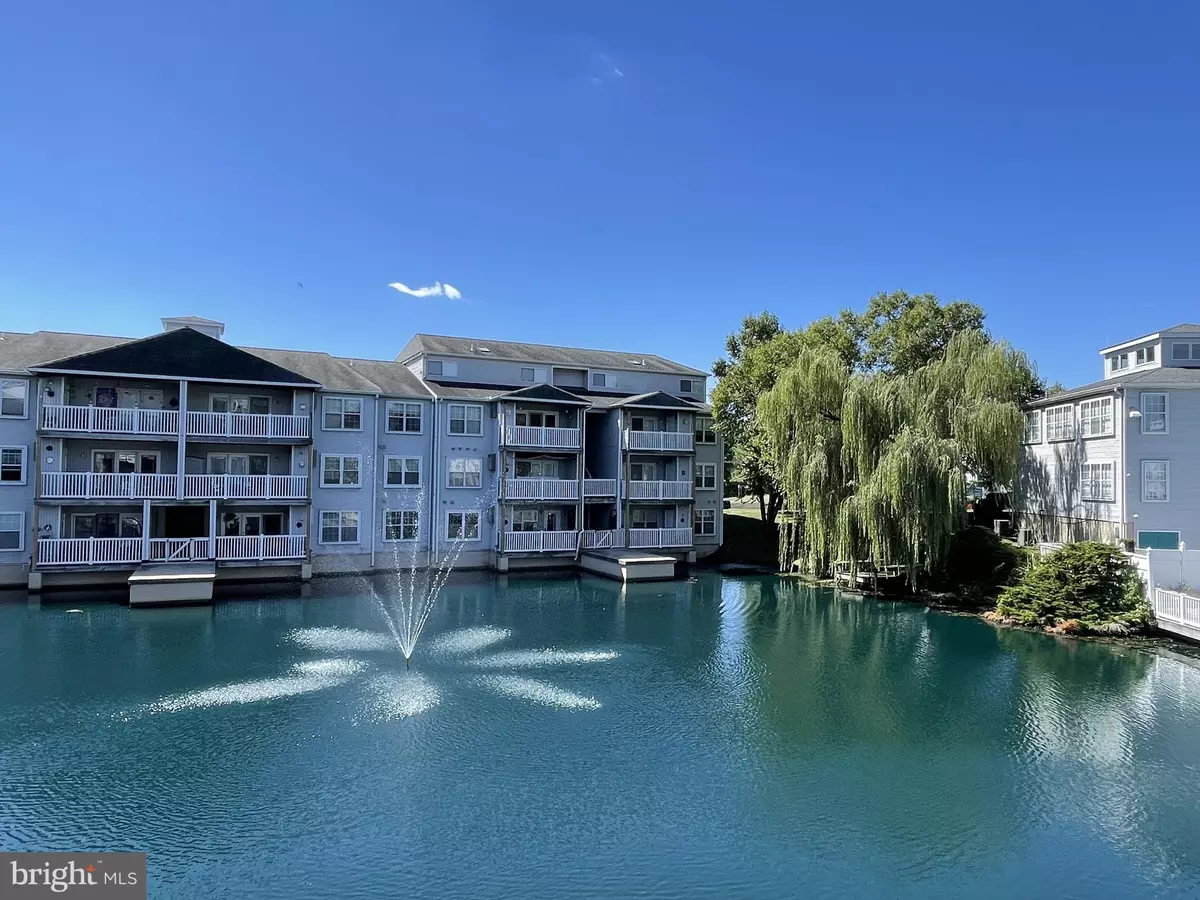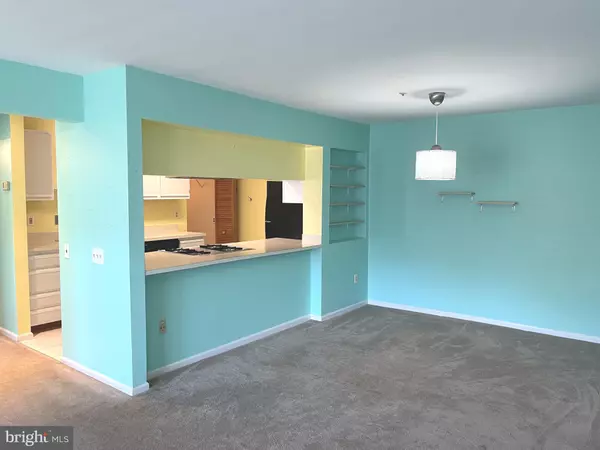Bought with Nicole P. Callender • Keller Williams Realty Delmarva
$185,000
$185,000
For more information regarding the value of a property, please contact us for a free consultation.
1 Bed
1 Bath
SOLD DATE : 09/30/2025
Key Details
Sold Price $185,000
Property Type Condo
Sub Type Condo/Co-op
Listing Status Sold
Purchase Type For Sale
Subdivision Waters Edge
MLS Listing ID DENC2088650
Sold Date 09/30/25
Style Colonial
Bedrooms 1
Full Baths 1
Condo Fees $270/mo
HOA Y/N N
Year Built 1991
Annual Tax Amount $1,861
Tax Year 2025
Lot Dimensions 0.00 x 0.00
Property Sub-Type Condo/Co-op
Source BRIGHT
Property Description
Welcome to 503 Waters Edge Dr.! Discover the perfect blend of comfort and convenience in this well-maintained 1-bedroom, 1-bath condo! Step inside to find a bright and inviting living room that flows seamlessly to a dedicated dining area—ideal for cozy dinners or entertaining friends! A little nook off the dining room gives a perfect bit of extra space for a small desk or storage area! The kitchen offers plenty of cabinet and counter space, making meal prep a breeze! The spacious bedroom provides a relaxing retreat, while the full bath features a clean, timeless design. Step out onto the deck and enjoy the water view! A perfect spot to relax with a cup of coffee in the morning or to unwind at the end of the day! Waters Edge offers an outdoor pool, weight room, and more! Whether you're a first-time buyer, downsizing, or looking for an investment property, this condo offers an easy-care lifestyle in a great location close to shops, dining, and transportation!
Location
State DE
County New Castle
Area Newark/Glasgow (30905)
Zoning NCAP
Rooms
Main Level Bedrooms 1
Interior
Hot Water Propane
Heating Forced Air
Cooling Central A/C
Fireplace N
Heat Source Propane - Metered
Exterior
Garage Spaces 2.0
Amenities Available Club House, Picnic Area, Pool - Outdoor
Water Access N
Accessibility None
Total Parking Spaces 2
Garage N
Building
Story 1
Unit Features Garden 1 - 4 Floors
Sewer Public Sewer
Water Public
Architectural Style Colonial
Level or Stories 1
Additional Building Above Grade, Below Grade
New Construction N
Schools
School District Christina
Others
Pets Allowed Y
Senior Community No
Tax ID 11-017.00-048.C.0064
Ownership Fee Simple
Special Listing Condition Standard
Pets Allowed Breed Restrictions, Number Limit
Read Less Info
Want to know what your home might be worth? Contact us for a FREE valuation!

Our team is ready to help you sell your home for the highest possible price ASAP








