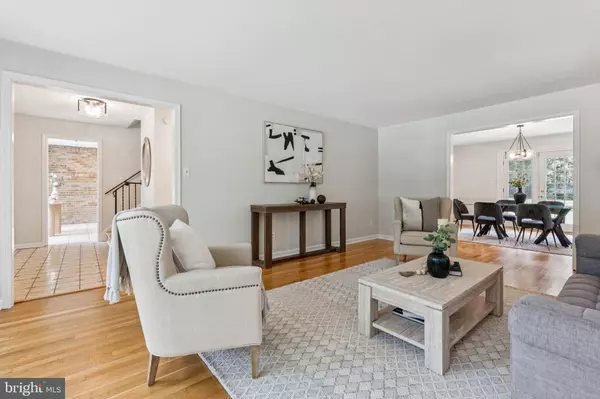Bought with Megan Meekin • Compass
$1,070,000
$980,000
9.2%For more information regarding the value of a property, please contact us for a free consultation.
5 Beds
4 Baths
2,837 SqFt
SOLD DATE : 09/26/2025
Key Details
Sold Price $1,070,000
Property Type Single Family Home
Sub Type Detached
Listing Status Sold
Purchase Type For Sale
Square Footage 2,837 sqft
Price per Sqft $377
Subdivision Falls Orchard
MLS Listing ID MDMC2196158
Sold Date 09/26/25
Style Colonial
Bedrooms 5
Full Baths 2
Half Baths 2
HOA Y/N N
Abv Grd Liv Area 2,337
Year Built 1966
Available Date 2025-08-22
Annual Tax Amount $10,796
Tax Year 2024
Lot Size 0.460 Acres
Acres 0.46
Property Sub-Type Detached
Source BRIGHT
Property Description
New on Market! Offer deadline Monday, 8/25 at 5 pm. The seller will respond Tuesday morning. Sited on a flat .46 acre lot, this home has been owned by the same family for 40+ years. This well-maintained brick exterior colonial offers timeless charm with thoughtful updates including a brand-new HVAC system, replacement windows, fresh paint throughout, and beautifully refinished floors. Highlights include 5 bedrooms upstairs, two fireplaces, hardwood floors throughout main and upper levels and a fully finished lower level. Located in the City of Rockville, residents enjoy full city services along with access to extensive parkland, recreational facilities, community centers, and cultural attractions. From swim and fitness centers to a skate park and numerous neighborhood parks, there are endless opportunities for recreation and leisure. Set on a quiet, tree-lined street, this home combines convenience, community, and value in a highly desirable location.
Location
State MD
County Montgomery
Zoning RS
Rooms
Basement Other
Interior
Interior Features Breakfast Area, Family Room Off Kitchen, Floor Plan - Traditional, Formal/Separate Dining Room, Kitchen - Eat-In, Kitchen - Table Space, Primary Bath(s), Window Treatments, Wood Floors
Hot Water Electric
Heating Forced Air
Cooling Central A/C
Flooring Carpet, Wood
Fireplaces Number 2
Fireplaces Type Mantel(s)
Equipment Cooktop, Dishwasher, Disposal, Dryer, Icemaker, Oven - Wall, Refrigerator, Washer
Furnishings No
Fireplace Y
Window Features Double Hung,Energy Efficient
Appliance Cooktop, Dishwasher, Disposal, Dryer, Icemaker, Oven - Wall, Refrigerator, Washer
Heat Source Natural Gas
Laundry Main Floor
Exterior
Exterior Feature Patio(s)
Parking Features Garage - Front Entry
Garage Spaces 6.0
Fence Partially
Water Access N
View Garden/Lawn
Roof Type Composite
Street Surface Black Top
Accessibility Level Entry - Main
Porch Patio(s)
Road Frontage City/County
Attached Garage 2
Total Parking Spaces 6
Garage Y
Building
Lot Description Cleared, Landscaping, Level, Premium
Story 3
Foundation Block
Sewer Public Sewer
Water Public
Architectural Style Colonial
Level or Stories 3
Additional Building Above Grade, Below Grade
Structure Type Dry Wall
New Construction N
Schools
School District Montgomery County Public Schools
Others
Senior Community No
Tax ID 160400168074
Ownership Fee Simple
SqFt Source 2837
Special Listing Condition Standard
Read Less Info
Want to know what your home might be worth? Contact us for a FREE valuation!

Our team is ready to help you sell your home for the highest possible price ASAP








