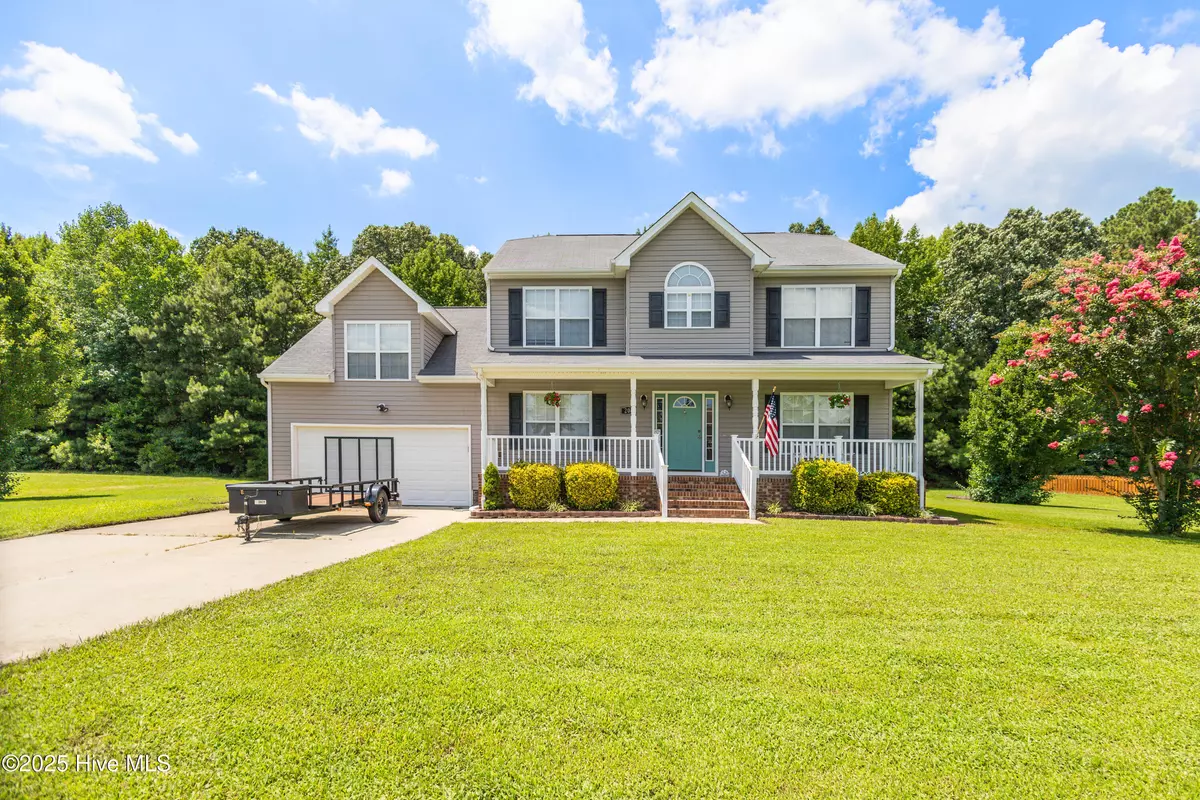$380,000
$385,000
1.3%For more information regarding the value of a property, please contact us for a free consultation.
4 Beds
3 Baths
2,396 SqFt
SOLD DATE : 09/30/2025
Key Details
Sold Price $380,000
Property Type Single Family Home
Sub Type Single Family Residence
Listing Status Sold
Purchase Type For Sale
Square Footage 2,396 sqft
Price per Sqft $158
Subdivision Queenswood
MLS Listing ID 100522543
Sold Date 09/30/25
Style Wood Frame
Bedrooms 4
Full Baths 2
Half Baths 1
HOA Fees $336
HOA Y/N Yes
Year Built 2007
Lot Size 0.870 Acres
Acres 0.87
Lot Dimensions 158X240X161X242
Property Sub-Type Single Family Residence
Source Hive MLS
Property Description
Welcome to this beautiful two-story home w/4 spacious bedrooms to include a primary suite, 2.5-bathrooms, a bonus large FROG! It comes with a welcoming front porch, formal dining room, large kitchen w/breakfast nook & ample cabinets, a screened-in back porch, Huge den w/gas fireplace, a bonus room that can be used as an office, playroom, living room, large laundry room and sits on a an almost acre lot in the sought-after neighborhood of Queenswood, which is a well maintained subdivision. It's the best blend of rural tranquility and suburban convenience.
Location
State NC
County Pasquotank
Community Queenswood
Zoning Res
Direction US 17 to Simpson Ditch to Body Rd to Princess Anne Cr to Kingswood Blvd to Enchanted Way
Location Details Mainland
Rooms
Primary Bedroom Level Non Primary Living Area
Interior
Interior Features Walk-in Closet(s), Entrance Foyer, Ceiling Fan(s)
Heating Heat Pump, Natural Gas
Cooling Central Air
Flooring Carpet, Laminate, Vinyl, Wood
Fireplaces Type Gas Log
Fireplace Yes
Appliance Electric Oven, Electric Cooktop, Built-In Microwave, Refrigerator, Dishwasher
Exterior
Exterior Feature None
Parking Features Concrete
Garage Spaces 2.0
Pool None
Utilities Available Natural Gas Connected
Amenities Available Management
Roof Type Composition
Accessibility None
Porch Deck, Porch, Screened
Building
Story 2
Entry Level Two
Sewer Septic Tank
Water Municipal Water, Well
Structure Type None
New Construction No
Schools
Elementary Schools Pasquotank Elementary
Middle Schools River Road Middle School
High Schools Northeastern High School
Others
Tax ID 8901685409
Acceptable Financing Cash, Conventional, FHA, USDA Loan, VA Loan
Listing Terms Cash, Conventional, FHA, USDA Loan, VA Loan
Read Less Info
Want to know what your home might be worth? Contact us for a FREE valuation!

Our team is ready to help you sell your home for the highest possible price ASAP








