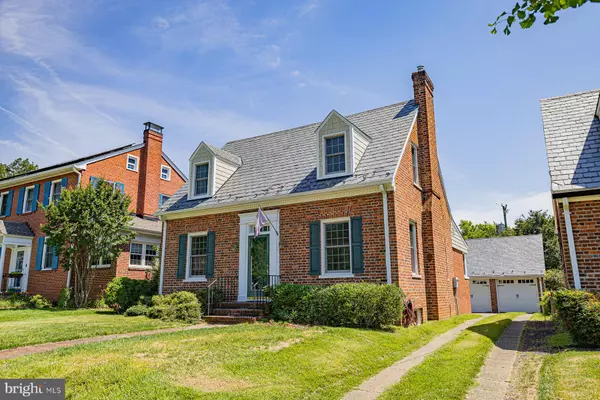Bought with Mari F Kelly • Long & Foster Real Estate, Inc.
$499,950
$599,000
16.5%For more information regarding the value of a property, please contact us for a free consultation.
3 Beds
3 Baths
1,766 SqFt
SOLD DATE : 09/30/2025
Key Details
Sold Price $499,950
Property Type Single Family Home
Sub Type Detached
Listing Status Sold
Purchase Type For Sale
Square Footage 1,766 sqft
Price per Sqft $283
Subdivision Fredericksburg
MLS Listing ID VAFB2008490
Sold Date 09/30/25
Style Cape Cod
Bedrooms 3
Full Baths 2
Half Baths 1
HOA Y/N N
Abv Grd Liv Area 1,766
Year Built 1938
Annual Tax Amount $3,949
Tax Year 2025
Lot Size 7,440 Sqft
Acres 0.17
Property Sub-Type Detached
Source BRIGHT
Property Description
Lovely all brick, center hall cape cod, located within walking distance of UMW, downtown and shops! In addition to the great layout, this property uniquely features a brick, detached two car garage. The first floor offers hardwood floors in the formal living and dining rooms, a gas fireplace in the living room and a separate study overlooking a private back yard. The updated kitchen with granite countertops overlooks a sunny family room and adjoins a breakfast nook and powder room. The second floor boasts hardwood floors in all three bedrooms, an ensuite primary bedroom and a full hall bath. The walk out basement offers excellent storage and houses the washer and dryer. This property includes fresh interior paint, a new heat pump, new water heater and new sewer line. This home has great curb appeal, a perfectly sized backyard and an interior designed for comfortable living!
Location
State VA
County Fredericksburg City
Zoning R4
Rooms
Basement Outside Entrance, Interior Access
Interior
Interior Features Wood Floors, Upgraded Countertops, Primary Bath(s), Formal/Separate Dining Room, Floor Plan - Traditional, Family Room Off Kitchen
Hot Water Electric
Heating Radiant
Cooling Central A/C
Fireplaces Number 1
Equipment Dishwasher, Dryer, Microwave, Oven - Single, Refrigerator, Washer
Fireplace Y
Appliance Dishwasher, Dryer, Microwave, Oven - Single, Refrigerator, Washer
Heat Source Natural Gas
Laundry Basement
Exterior
Parking Features Garage - Front Entry
Garage Spaces 2.0
Utilities Available Cable TV, Electric Available, Natural Gas Available, Phone Available, Sewer Available, Water Available
Water Access N
Accessibility None
Total Parking Spaces 2
Garage Y
Building
Story 2
Foundation Other
Above Ground Finished SqFt 1766
Sewer Public Sewer
Water Public
Architectural Style Cape Cod
Level or Stories 2
Additional Building Above Grade, Below Grade
New Construction N
Schools
School District Fredericksburg City Public Schools
Others
Senior Community No
Tax ID 7779-85-2525
Ownership Fee Simple
SqFt Source 1766
Special Listing Condition Standard
Read Less Info
Want to know what your home might be worth? Contact us for a FREE valuation!

Our team is ready to help you sell your home for the highest possible price ASAP








