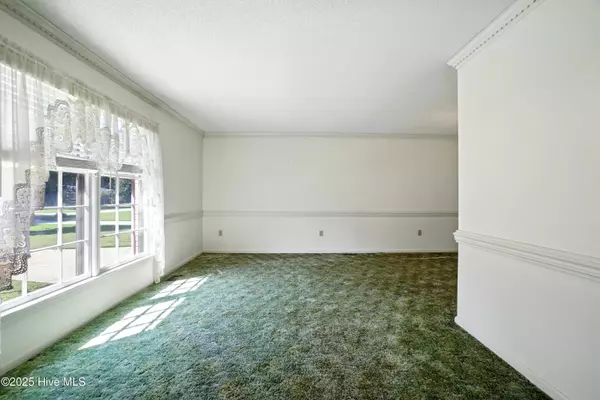$330,000
$325,000
1.5%For more information regarding the value of a property, please contact us for a free consultation.
4 Beds
2 Baths
1,560 SqFt
SOLD DATE : 09/30/2025
Key Details
Sold Price $330,000
Property Type Single Family Home
Sub Type Single Family Residence
Listing Status Sold
Purchase Type For Sale
Square Footage 1,560 sqft
Price per Sqft $211
Subdivision Pine Lake
MLS Listing ID 100526811
Sold Date 09/30/25
Style Wood Frame
Bedrooms 4
Full Baths 2
HOA Y/N No
Year Built 1979
Lot Size 0.545 Acres
Acres 0.54
Lot Dimensions 112 x 231 x 104 x 219
Property Sub-Type Single Family Residence
Source Hive MLS
Property Description
Step back in time - 1979 original brick ranch ramble, one time owner is awaiting the new owner(s)! This home is proudly wearing its 1979 flair! From the brick exterior to the original hand-drawn floorpan tucked away like a piece of history, it's a property that celebrates the past while standing strong for the future.Built solid, designed smart and preserved beautifully this it is living proof that yesterday, today and tomorrow can all come together under one roof! From the gracious foyer, formal living/dining area, butcher block styled kitchen counters to the fancy wall paper, wall phone and so much more. It is evident that the home beams with pride it is truly a timeless symbol of the American Dream. Put on your bellbottoms and lets go to the '70's.
Location
State NC
County Pasquotank
Community Pine Lake
Zoning R-25
Direction North Road Street to Culpepper, Right on Pine Lake, 2nd right ( Inlet Drive ) property will be on the left; SEE SIGN
Location Details Mainland
Rooms
Basement None
Primary Bedroom Level Primary Living Area
Interior
Interior Features Walk-in Closet(s), Entrance Foyer, Ceiling Fan(s)
Heating Electric, Heat Pump
Cooling Central Air
Flooring Carpet, Tile, Vinyl
Fireplaces Type None
Fireplace No
Appliance Electric Cooktop, Built-In Electric Oven, Refrigerator
Exterior
Parking Features Concrete
Garage Spaces 2.0
Utilities Available Cable Available, Water Connected
Roof Type Architectural Shingle
Porch Patio, Porch, Screened
Building
Lot Description Cul-De-Sac, Interior Lot
Story 1
Entry Level One
Sewer Septic Tank
Water Municipal Water
New Construction No
Schools
Elementary Schools Sheep-Harney Elementary
Middle Schools Elizabeth City Middle School
High Schools Pasquotank County High School
Others
Tax ID 891504727492
Acceptable Financing Cash, Conventional, FHA, USDA Loan, VA Loan
Listing Terms Cash, Conventional, FHA, USDA Loan, VA Loan
Read Less Info
Want to know what your home might be worth? Contact us for a FREE valuation!

Our team is ready to help you sell your home for the highest possible price ASAP








