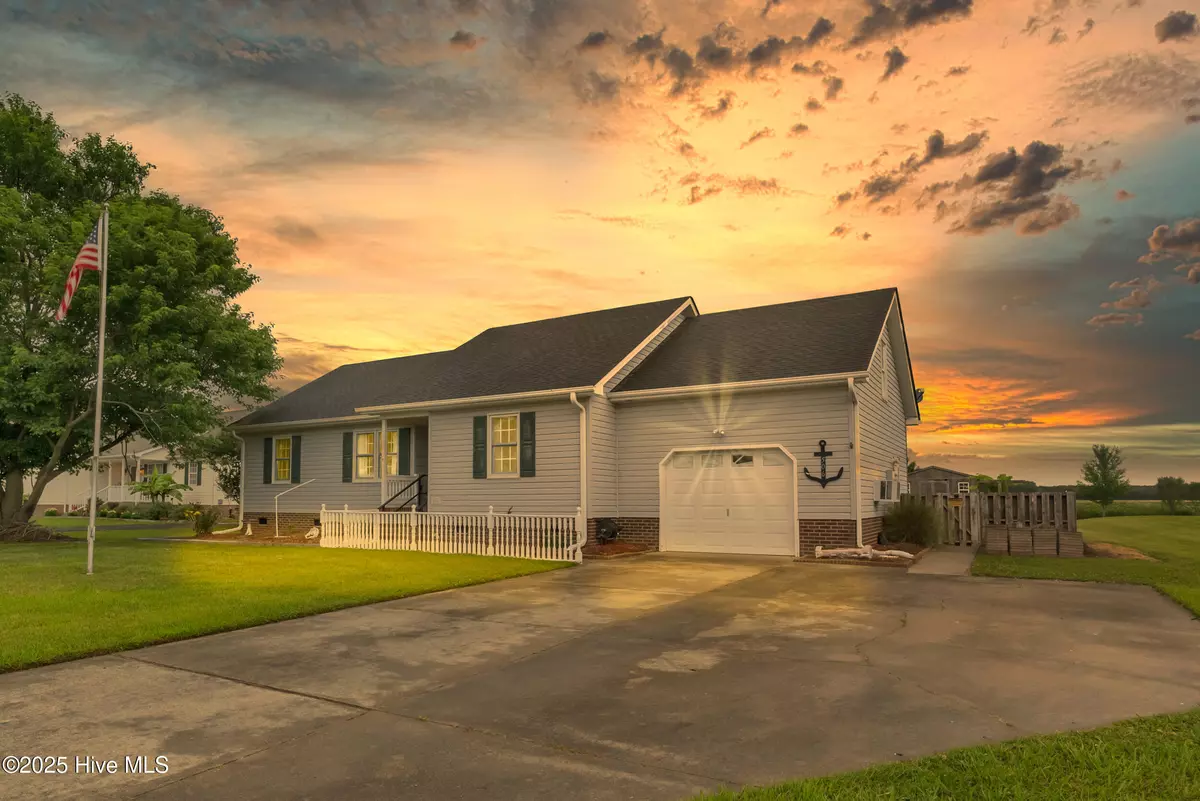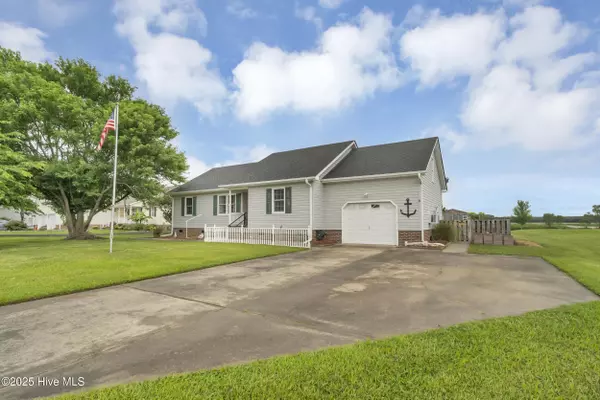$290,000
$295,000
1.7%For more information regarding the value of a property, please contact us for a free consultation.
3 Beds
2 Baths
1,492 SqFt
SOLD DATE : 09/30/2025
Key Details
Sold Price $290,000
Property Type Single Family Home
Sub Type Single Family Residence
Listing Status Sold
Purchase Type For Sale
Square Footage 1,492 sqft
Price per Sqft $194
MLS Listing ID 100502083
Sold Date 09/30/25
Style Wood Frame
Bedrooms 3
Full Baths 2
HOA Y/N No
Year Built 1995
Lot Size 0.606 Acres
Acres 0.61
Lot Dimensions 247X94X247X94
Property Sub-Type Single Family Residence
Source Hive MLS
Property Description
This gem features a thoughtfully renovated kitchen with newer appliances, perfect for home chefs and casual cooks alike. The spacious floorplan includes a large primary suite with a walk-in closet and a generous en-suite bathroom. Brand new carpeting!
Enjoy hosting friends and family on the expansive deck overlooking a large backyard ideal for entertaining, gardening, or simply relaxing. The oversized garage provides ample storage and workspace. The finished room over the garage (FROG) offers flexibility for a home office, playroom, or guest space.
Location
State NC
County Pasquotank
Zoning Land
Direction From 158 turn onto N Water St, R onto E Ehringhaus St, L onto S Road St, R onto Peartree Rd, L onto Rachel Dr and R on the Everett. Home is on the L.
Location Details Mainland
Rooms
Primary Bedroom Level Primary Living Area
Interior
Interior Features Master Downstairs, Walk-in Closet(s), Ceiling Fan(s)
Heating Electric, Heat Pump
Cooling Central Air
Fireplaces Type None
Fireplace No
Exterior
Parking Features Detached, Paved
Garage Spaces 1.0
Utilities Available Water Available
Roof Type Architectural Shingle
Porch Porch
Building
Story 1
Entry Level One
Sewer Septic Tank
Water Community Water
New Construction No
Schools
Elementary Schools Pasquotank Elementary
Middle Schools River Road Middle School
High Schools Northeastern High School
Others
Tax ID 8912817007
Acceptable Financing Cash, Conventional, FHA
Listing Terms Cash, Conventional, FHA
Read Less Info
Want to know what your home might be worth? Contact us for a FREE valuation!

Our team is ready to help you sell your home for the highest possible price ASAP








